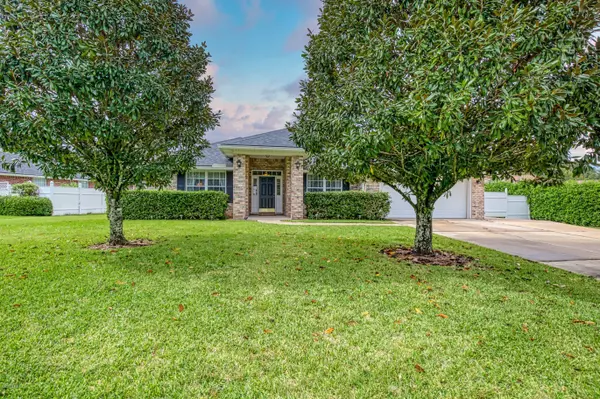$257,000
$254,900
0.8%For more information regarding the value of a property, please contact us for a free consultation.
7596 ORTEGA BLUFF Pkwy Jacksonville, FL 32244
4 Beds
3 Baths
2,433 SqFt
Key Details
Sold Price $257,000
Property Type Single Family Home
Sub Type Single Family Residence
Listing Status Sold
Purchase Type For Sale
Square Footage 2,433 sqft
Price per Sqft $105
Subdivision Ortega Bluff
MLS Listing ID 1081632
Sold Date 01/22/21
Style Ranch
Bedrooms 4
Full Baths 3
HOA Fees $11/ann
HOA Y/N Yes
Originating Board realMLS (Northeast Florida Multiple Listing Service)
Year Built 2004
Property Description
It's here, ''The One'' you've been patiently waiting for! Come see this custom, brick beauty before it's too late. Nothing cookie cutter about this gem! From it's incredible and unique design, to immaculate curb appeal, and the most peaceful pond views, you need to see it for yourself. Step inside to your grand foyer and you'll immediately notice the pristine engineered wood floors throughout, high ceilings with upgraded fixtures, and light beachy colors. Your formal living and dining rooms will greet you upon entry, with plenty of space for all of your HGTV goals! Separated bedroom up front can easily be turned into an office boasting double door entry and walk-in closet. Continue on to your main living area with a spacious family room complete with tons of windows overlooking your private backyard, gorgeous wood burning fireplace with mantle and vaulted ceilings. Massive kitchen boasts tons of white cabinets, SS appliances, large wrap around breakfast bar/island, recessed lighting, and more. Split floor plan offers your master suite secluded with the coolest his and hers bathrooms! Upgraded tiled floors, quartz counters, double split vanities, walk in shower and separated garden tub with two walk in closets. Two additional guest bedrooms and upgraded full bath have their own wing for separation, as well as large laundry room with additional shelving for storage. Plenty of closet space in this home and the layout is truly amazing. Backyard boasts a large screened lanai with amazing pond views and privacy, you'll feel completely secluded. Location is prime to shops, restaurants, and easy highway access. See you at the closing table!
Location
State FL
County Duval
Community Ortega Bluff
Area 056-Yukon/Wesconnett/Oak Hill
Direction From 1-295 S, merge onto US-17 N/Roosevelt Blvd. L onto Collins Rd. R onto Ortega Bluff Pkwy. Home on L.
Interior
Interior Features Breakfast Bar, Entrance Foyer, Kitchen Island, Pantry, Primary Bathroom -Tub with Separate Shower, Split Bedrooms, Vaulted Ceiling(s), Walk-In Closet(s)
Heating Central
Cooling Central Air
Flooring Carpet, Tile, Wood
Fireplaces Number 1
Fireplaces Type Wood Burning
Fireplace Yes
Laundry Electric Dryer Hookup, Washer Hookup
Exterior
Parking Features Garage Door Opener
Garage Spaces 2.0
Fence Vinyl
Pool None
Waterfront Description Pond
View Water
Roof Type Shingle
Porch Front Porch, Patio, Porch
Total Parking Spaces 2
Private Pool No
Building
Lot Description Sprinklers In Front, Sprinklers In Rear
Sewer Public Sewer
Water Public
Architectural Style Ranch
New Construction No
Schools
Elementary Schools Ortega
Middle Schools Westside
High Schools Riverside
Others
HOA Name Ortega Bluff
Tax ID 0991354465
Security Features Smoke Detector(s)
Acceptable Financing Cash, Conventional, FHA, VA Loan
Listing Terms Cash, Conventional, FHA, VA Loan
Read Less
Want to know what your home might be worth? Contact us for a FREE valuation!

Our team is ready to help you sell your home for the highest possible price ASAP
Bought with SVR REALTY, LLC.






