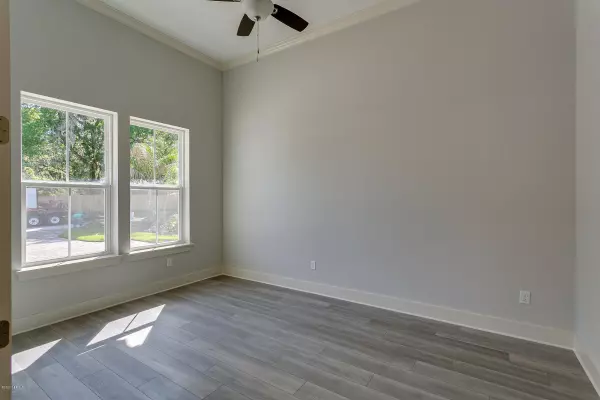$738,000
$738,000
For more information regarding the value of a property, please contact us for a free consultation.
LOT 2 OSPREY LANDING CT Fleming Island, FL 32003
4 Beds
3 Baths
2,675 SqFt
Key Details
Sold Price $738,000
Property Type Single Family Home
Sub Type Single Family Residence
Listing Status Sold
Purchase Type For Sale
Square Footage 2,675 sqft
Price per Sqft $275
Subdivision Osprey Bluff
MLS Listing ID 1071035
Sold Date 03/12/21
Style Contemporary,Traditional
Bedrooms 4
Full Baths 3
HOA Y/N No
Originating Board realMLS (Northeast Florida Multiple Listing Service)
Year Built 2020
Lot Dimensions 100X270/ .619
Property Description
Built and Ready to move in!!!!Coastal Living at its finest. New construction, high ceilings, open floor plan. Separate Study/Library/Den, California Kitchen, lots of cabinets, quartz countertops, tile backsplash, farmhouse sink,, smooth ceilings, cove moldings, exterior ceilings are tongue and groove, tiled showers with accents, free standing tub, walk-in closets, large covered lanai, pocketing sliders, 3 car garage, metal roof, waterfront & dock, .61 acre
Location
State FL
County Clay
Community Osprey Bluff
Area 124-Fleming Island-Sw
Direction Heading S on Hwy 17. Turn right on to CR 220. Left on Turkey hill just before Whiteys fish camp. Right on Osprey Landing Ct. 2nd home on the left hand side.
Interior
Interior Features Eat-in Kitchen, Entrance Foyer, Kitchen Island, Pantry, Primary Bathroom -Tub with Separate Shower, Primary Downstairs, Split Bedrooms, Walk-In Closet(s)
Heating Central
Cooling Central Air
Flooring Carpet, Vinyl
Laundry Electric Dryer Hookup, Washer Hookup
Exterior
Exterior Feature Dock
Parking Features Additional Parking, Attached, Garage
Garage Spaces 3.0
Pool None
Waterfront Description Creek,Lake Front,Minimum Bridge Height,Navigable Water
Roof Type Metal
Porch Front Porch, Porch, Screened
Total Parking Spaces 3
Private Pool No
Building
Lot Description Cul-De-Sac
Sewer Public Sewer
Water Public
Architectural Style Contemporary, Traditional
Structure Type Fiber Cement,Frame
New Construction Yes
Others
Tax ID 42052601520900100
Security Features Smoke Detector(s)
Acceptable Financing Cash, Conventional, VA Loan
Listing Terms Cash, Conventional, VA Loan
Read Less
Want to know what your home might be worth? Contact us for a FREE valuation!

Our team is ready to help you sell your home for the highest possible price ASAP
Bought with BETTER HOMES & GARDENS REAL ESTATE LIFESTYLES REALTY






