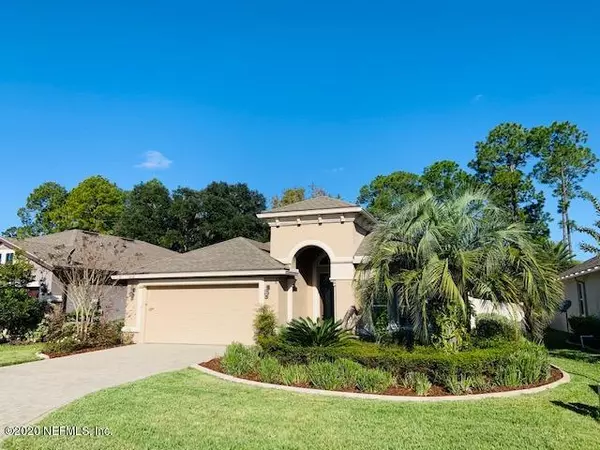$334,500
$335,000
0.1%For more information regarding the value of a property, please contact us for a free consultation.
36 ALEGRIA CIR St Augustine, FL 32095
3 Beds
2 Baths
2,055 SqFt
Key Details
Sold Price $334,500
Property Type Single Family Home
Sub Type Single Family Residence
Listing Status Sold
Purchase Type For Sale
Square Footage 2,055 sqft
Price per Sqft $162
Subdivision Las Calinas
MLS Listing ID 1083285
Sold Date 12/30/20
Style Ranch
Bedrooms 3
Full Baths 2
HOA Fees $65/ann
HOA Y/N Yes
Originating Board realMLS (Northeast Florida Multiple Listing Service)
Year Built 2015
Property Description
Why build when you can move right into this Impeccably maintained home in a CDD free community. Concrete block stucco construction home. Stanton Floor Plan with 2055 square feet embraces a large open eat in the kitchen, hardwood & ceramic tile flooring throughout the main areas of the home. Den with french doors for privacy. Tray & vaulted ceilings from 9-12 feet. Crown molding & plantation shutters. Kitchen equipped with stainless appliances, quartz countertops, 42 in cabinets w/pull outs & pot drawers. Master bath with separate seamless glass shower & garden tub. Quartz in both baths. Nest thermostat, recessed LED lights, water softener & separate irrigation system. Enjoy the privacy of a fully fenced backyard & screened lanai. Lot large enough to build the pool of your dreams!
Location
State FL
County St. Johns
Community Las Calinas
Area 312-Palencia Area
Direction From US-1 South. Turn left on Las Calinas Blvd. Right on Los Alamos St. Right on Alegria Cir. 2nd house on right.
Interior
Interior Features Eat-in Kitchen, Entrance Foyer, Pantry, Primary Bathroom -Tub with Separate Shower, Split Bedrooms, Walk-In Closet(s)
Heating Central
Cooling Central Air
Flooring Carpet, Tile, Wood
Laundry Electric Dryer Hookup, Washer Hookup
Exterior
Parking Features Attached, Garage, Garage Door Opener
Garage Spaces 2.0
Fence Vinyl
Pool Community
Utilities Available Cable Available
Amenities Available Basketball Court, Tennis Court(s)
Roof Type Shingle
Porch Porch, Screened
Total Parking Spaces 2
Private Pool No
Building
Lot Description Wooded
Water Private, Public
Architectural Style Ranch
Structure Type Block,Stucco
New Construction No
Schools
Elementary Schools Palencia
Middle Schools Pacetti Bay
High Schools Allen D. Nease
Others
HOA Name First Coast
Tax ID 0716270320
Security Features Security System Owned,Smoke Detector(s)
Acceptable Financing Cash, Conventional, FHA, VA Loan
Listing Terms Cash, Conventional, FHA, VA Loan
Read Less
Want to know what your home might be worth? Contact us for a FREE valuation!

Our team is ready to help you sell your home for the highest possible price ASAP
Bought with KELLER WILLIAMS REALTY ATLANTIC PARTNERS






