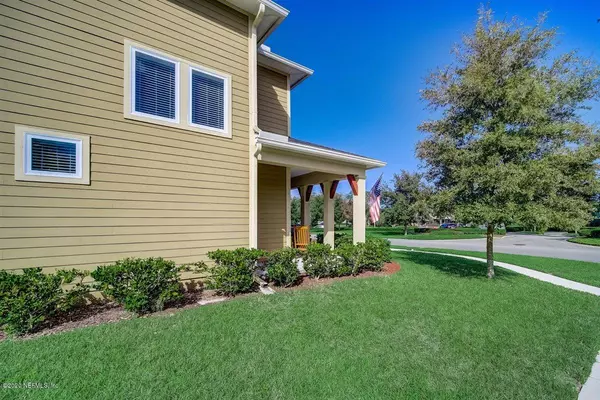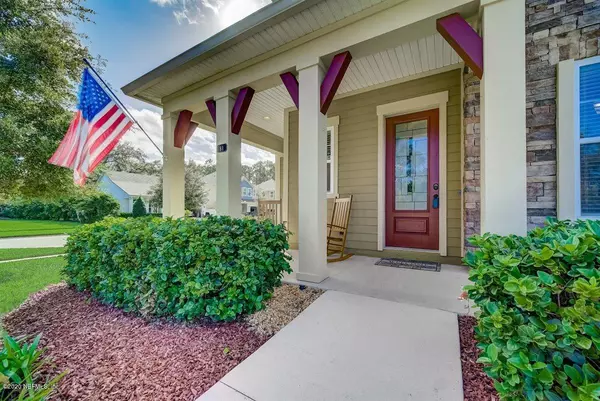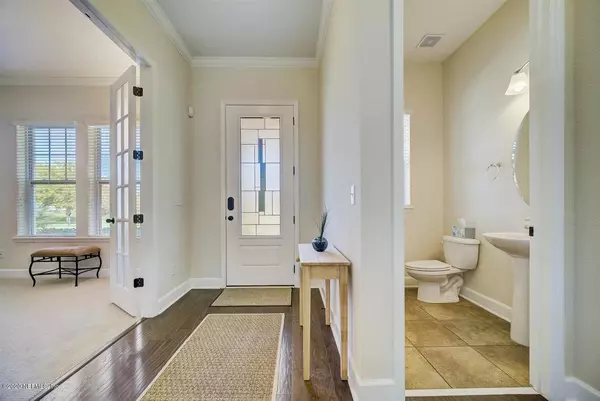$375,000
$369,000
1.6%For more information regarding the value of a property, please contact us for a free consultation.
81 SOUTHERN OAK DR Ponte Vedra, FL 32081
3 Beds
3 Baths
1,949 SqFt
Key Details
Sold Price $375,000
Property Type Single Family Home
Sub Type Single Family Residence
Listing Status Sold
Purchase Type For Sale
Square Footage 1,949 sqft
Price per Sqft $192
Subdivision Twenty Mile Village
MLS Listing ID 1084168
Sold Date 12/30/20
Style Traditional
Bedrooms 3
Full Baths 2
Half Baths 1
HOA Fees $45/ann
HOA Y/N Yes
Originating Board realMLS (Northeast Florida Multiple Listing Service)
Year Built 2015
Property Description
Beautiful Twenty Mile Village home sits on a large corner lot across from Twenty Mile Park for effortless access to pool, playground & dog park. Featuring three bedrooms plus den, abundant natural light and a long list of upgrades, you'll be able to move right in and begin enjoying the Nocatee lifestyle and St. Johns County Schools! Kitchen boasts granite counters, stainless appliances, gas cooktop & vent hood. Hardwood floors in living areas and brand new allergy-sensitive Stainmaster carpet in den & bedrooms. Custom murphy bed and bookshelves in den, great for guests. Screened lanai, landscape lighting and irrigation system. Outdoor enthusiasts can store their kayak with the kayak lift in garage, then venture out to enjoy the kayak launch, paths, trails & amenities Nocatee has to offer!
Location
State FL
County St. Johns
Community Twenty Mile Village
Area 271-Nocatee North
Direction From Nocatee Parkway East, take the Nocatee Town Center Exit and go Left on Valley Ridge Blvd. Turn right on Twenty Mile Rd, 1st left on Oak Canopy Dr. and then left on Southern Oak Dr.
Interior
Interior Features Breakfast Bar, Breakfast Nook, Eat-in Kitchen, Entrance Foyer, Kitchen Island, Pantry, Primary Bathroom -Tub with Separate Shower, Walk-In Closet(s)
Heating Central
Cooling Central Air
Flooring Carpet, Tile, Wood
Laundry Electric Dryer Hookup, Washer Hookup
Exterior
Garage Attached, Garage, Garage Door Opener
Garage Spaces 2.0
Pool Community, None
Amenities Available Basketball Court, Children's Pool, Clubhouse, Fitness Center, Playground, Tennis Court(s), Trash
Roof Type Shingle
Accessibility Accessible Common Area
Porch Front Porch, Patio, Screened
Total Parking Spaces 2
Private Pool No
Building
Lot Description Corner Lot, Sprinklers In Front, Sprinklers In Rear
Sewer Public Sewer
Water Public
Architectural Style Traditional
Structure Type Fiber Cement,Frame
New Construction No
Others
Tax ID 0680570330
Security Features Smoke Detector(s)
Acceptable Financing Cash, Conventional, FHA, VA Loan
Listing Terms Cash, Conventional, FHA, VA Loan
Read Less
Want to know what your home might be worth? Contact us for a FREE valuation!

Our team is ready to help you sell your home for the highest possible price ASAP
Bought with BRIDGE CITY REAL ESTATE CO.






