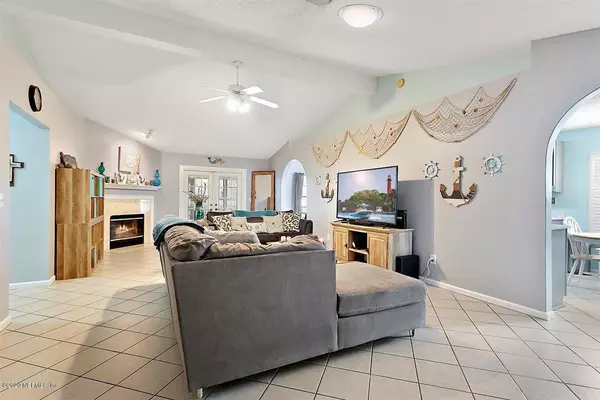$320,000
$339,000
5.6%For more information regarding the value of a property, please contact us for a free consultation.
1155 TOLKIEN LN Jacksonville, FL 32225
3 Beds
2 Baths
1,867 SqFt
Key Details
Sold Price $320,000
Property Type Single Family Home
Sub Type Single Family Residence
Listing Status Sold
Purchase Type For Sale
Square Footage 1,867 sqft
Price per Sqft $171
Subdivision Sterling Ridge
MLS Listing ID 1085611
Sold Date 02/01/21
Style Flat,Ranch
Bedrooms 3
Full Baths 2
HOA Fees $14/ann
HOA Y/N Yes
Originating Board realMLS (Northeast Florida Multiple Listing Service)
Year Built 1996
Property Description
Great opportunity to purchase a beautifully kept, single story home with a pool! Don't miss out as this one wont last long! This home offers 3 bedrooms and 2 baths, 1,867 sq ft, open great room with volume ceilings and fireplace, screened porch with hot tub, heated in- ground salt pool with pavered patio, fenced yard with fire pit overlooking tranquil pond and a 2 car garage. Special features include updated kitchen and baths, spacious owners suite with vaulted ceilings, double sinks and two walk in closets, tile flooring, mature landscaping, roof only 3 yrs old. This is community is only minutes to the beach, Mayport Naval Base and Downtown.
Location
State FL
County Duval
Community Sterling Ridge
Area 043-Intracoastal West-North Of Atlantic Blvd
Direction From Atlantic Blvd; north on Girvin; Left on Wilderland (Grogan's Bluff); Left on Celebrant; Left on Herblore; Right on Tolkien; Home will be on the right.
Rooms
Other Rooms Shed(s)
Interior
Interior Features Eat-in Kitchen, Entrance Foyer, Pantry, Primary Bathroom - Tub with Shower, Split Bedrooms, Vaulted Ceiling(s), Walk-In Closet(s)
Heating Central, Heat Pump, Other
Cooling Central Air
Flooring Tile
Fireplaces Number 1
Fireplaces Type Wood Burning
Furnishings Unfurnished
Fireplace Yes
Exterior
Exterior Feature Storm Shutters
Parking Features Attached, Garage, Garage Door Opener
Garage Spaces 2.0
Fence Back Yard, Wood
Pool In Ground, Electric Heat, Heated
Utilities Available Cable Available
Waterfront Description Pond
Roof Type Shingle
Porch Patio, Porch, Screened
Total Parking Spaces 2
Private Pool No
Building
Lot Description Sprinklers In Front, Sprinklers In Rear
Sewer Public Sewer
Water Public
Architectural Style Flat, Ranch
Structure Type Frame,Vinyl Siding
New Construction No
Schools
Elementary Schools Abess Park
Middle Schools Landmark
High Schools Sandalwood
Others
HOA Name Sterling Ridge
Tax ID 1622002705
Security Features Security System Owned,Smoke Detector(s)
Acceptable Financing Cash, Conventional, FHA, VA Loan
Listing Terms Cash, Conventional, FHA, VA Loan
Read Less
Want to know what your home might be worth? Contact us for a FREE valuation!

Our team is ready to help you sell your home for the highest possible price ASAP
Bought with ENDLESS SUMMER REALTY






