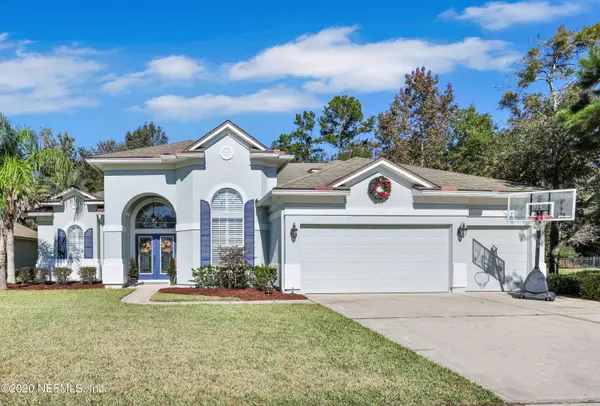$482,400
$495,000
2.5%For more information regarding the value of a property, please contact us for a free consultation.
1924 SUMMIT RIDGE RD Orange Park, FL 32003
5 Beds
4 Baths
3,396 SqFt
Key Details
Sold Price $482,400
Property Type Single Family Home
Sub Type Single Family Residence
Listing Status Sold
Purchase Type For Sale
Square Footage 3,396 sqft
Price per Sqft $142
Subdivision Eagle Harbor
MLS Listing ID 1085944
Sold Date 03/31/21
Style Contemporary
Bedrooms 5
Full Baths 4
HOA Fees $10/ann
HOA Y/N Yes
Originating Board realMLS (Northeast Florida Multiple Listing Service)
Year Built 2004
Property Description
This elegant home is perfect for entertaining with lots of upgrades and room to spread out. Backed up to a preserve, features include granite kitchen countertops, gorgeous wood burning fireplace with mantle in great room, plantation shutters, formal dining, custom bar with wine chiller and brew tap, new built-in grill area in large screened in lanai, surround sound, closet built-ins, media room, large owners suite with access to lanai, double vanities, jetted tub with separate walk-in shower, new flooring, upgraded lighting and fixtures, stainless steel appliances, laundry with custom cabinetry, tons of storage throughout home, freshly painted exterior, new exterior lighting, reclaimed water lawn irrigation, fenced rear yard, three car garage. Close to shopping and nearby activities.
Location
State FL
County Clay
Community Eagle Harbor
Area 124-Fleming Island-Sw
Direction From US hwy 17 south, right on CR 220, left on Town Center , right on Old Hard Road, left on Eagle Creek Dr. Left at Country Side Dr, left on Summit Ridge. Home on Left
Rooms
Other Rooms Outdoor Kitchen
Interior
Interior Features Breakfast Bar, Built-in Features, Eat-in Kitchen, Pantry, Primary Bathroom -Tub with Separate Shower, Primary Downstairs, Split Bedrooms, Walk-In Closet(s)
Heating Central, Heat Pump
Cooling Central Air
Flooring Carpet, Tile
Fireplaces Number 1
Fireplaces Type Wood Burning
Furnishings Unfurnished
Fireplace Yes
Laundry Electric Dryer Hookup, Washer Hookup
Exterior
Garage Attached, Garage
Garage Spaces 3.0
Fence Back Yard
Pool Community
Amenities Available Basketball Court, Boat Dock, Boat Launch, Children's Pool, Clubhouse, Golf Course, Jogging Path, Playground, Tennis Court(s)
Waterfront No
View Protected Preserve
Roof Type Shingle
Porch Covered, Patio, Porch, Screened
Total Parking Spaces 3
Private Pool No
Building
Lot Description Cul-De-Sac, Sprinklers In Front, Sprinklers In Rear
Sewer Public Sewer
Water Public
Architectural Style Contemporary
Structure Type Frame,Stucco
New Construction No
Schools
Elementary Schools Thunderbolt
Middle Schools Green Cove Springs
High Schools Fleming Island
Others
Tax ID 08052601426400548
Security Features Security System Owned,Smoke Detector(s)
Acceptable Financing Cash, Conventional, FHA, VA Loan
Listing Terms Cash, Conventional, FHA, VA Loan
Read Less
Want to know what your home might be worth? Contact us for a FREE valuation!

Our team is ready to help you sell your home for the highest possible price ASAP
Bought with UNITED REAL ESTATE GALLERY






