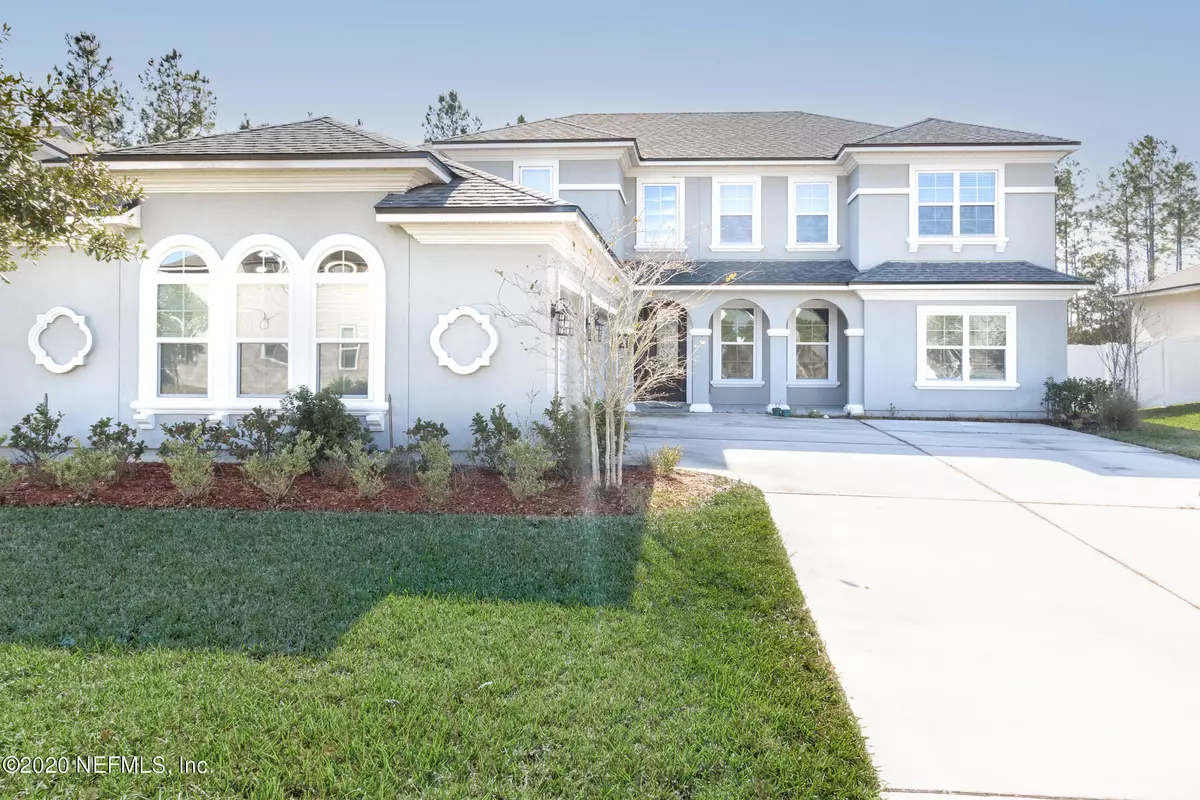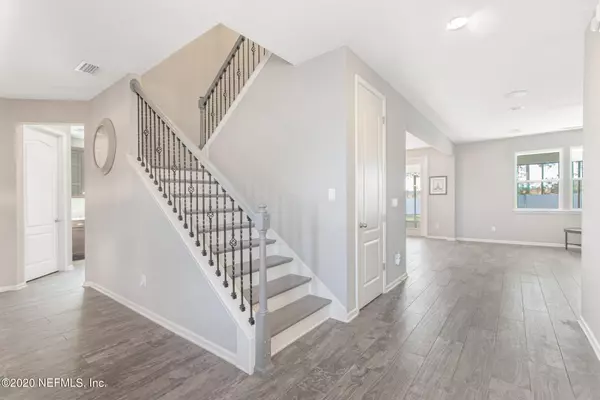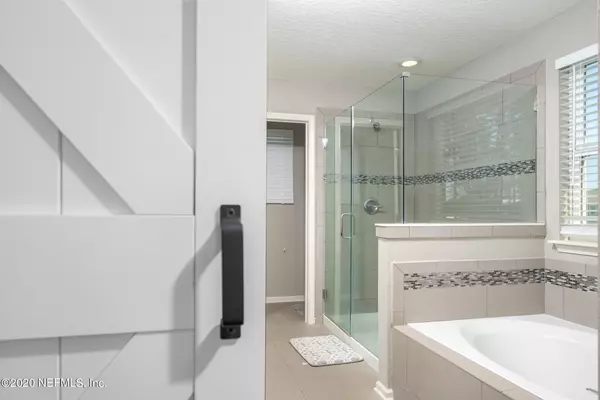$485,000
$485,000
For more information regarding the value of a property, please contact us for a free consultation.
576 TRELLIS BAY DR St Augustine, FL 32092
6 Beds
3 Baths
3,673 SqFt
Key Details
Sold Price $485,000
Property Type Single Family Home
Sub Type Single Family Residence
Listing Status Sold
Purchase Type For Sale
Square Footage 3,673 sqft
Price per Sqft $132
Subdivision Glen St Johns
MLS Listing ID 1086534
Sold Date 01/15/21
Style Ranch
Bedrooms 6
Full Baths 3
HOA Fees $50/qua
HOA Y/N Yes
Originating Board realMLS (Northeast Florida Multiple Listing Service)
Year Built 2017
Lot Dimensions 0.29 acres
Property Description
Exhausted with the open-floor plan home and tiny yard & longing for defined space for an office, kids retreat or multi-generational living? This 6-bedroom/3-bath home - plus office, formal dining room & loft - offers all that and more! Built in 2017 and nearly 3,700-sqft, this impressive and functional home boasts 2 first-floor bedrooms, wrought iron staircase, wood-look tile, and kitchen w/farmhouse sink, SS appliances, creamy white granite, butler's pantry and cabinets galore! Industrial-style chandeliers adorn the home and the gas fireplace is perfect for cozy nights! Oversized master with tons of natural light, large fenced yard, screened lanai, 3-car garage and room for a pool. CDD bond paid off, low HOA fees, less than 10 mins to 95 & 15 mins to the Pavilion at Durbin Park!
Location
State FL
County St. Johns
Community Glen St Johns
Area 304- 210 South
Direction From I-95 Southbound, take Exit 329 (County Rd 210 W/) and turn right. Left at Leo Maguire Pkwy. Left on St Thomas Island. At the traffic circle, make a right on Trellis Bay Dr. Home is on Right.
Interior
Interior Features Butler Pantry, Entrance Foyer, Kitchen Island, Pantry, Primary Bathroom -Tub with Separate Shower, Split Bedrooms, Walk-In Closet(s)
Heating Central, Other
Cooling Central Air
Flooring Carpet, Tile
Fireplaces Number 1
Fireplaces Type Gas
Fireplace Yes
Exterior
Garage Additional Parking, Attached, Garage, Garage Door Opener
Garage Spaces 3.0
Fence Back Yard
Pool Community
Utilities Available Cable Available, Cable Connected, Other
Amenities Available Fitness Center, Laundry, Playground
Roof Type Shingle,Other
Porch Patio, Porch, Screened
Total Parking Spaces 3
Private Pool No
Building
Lot Description Sprinklers In Front, Sprinklers In Rear
Sewer Public Sewer
Water Public
Architectural Style Ranch
Structure Type Frame,Stucco
New Construction No
Schools
Middle Schools Liberty Pines Academy
High Schools Bartram Trail
Others
HOA Name Glen St Johns HOA
Tax ID 0265514690
Security Features Smoke Detector(s)
Acceptable Financing Cash, Conventional, VA Loan
Listing Terms Cash, Conventional, VA Loan
Read Less
Want to know what your home might be worth? Contact us for a FREE valuation!

Our team is ready to help you sell your home for the highest possible price ASAP
Bought with DJ & LINDSEY REAL ESTATE






