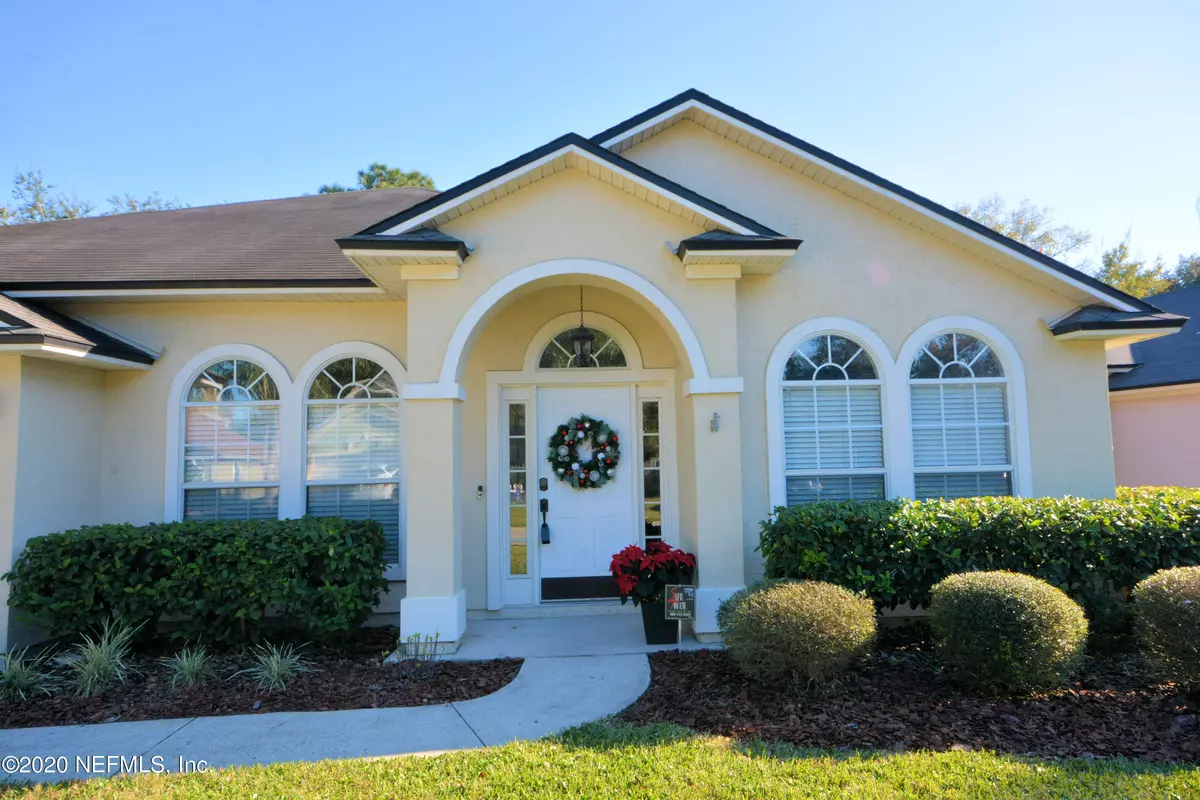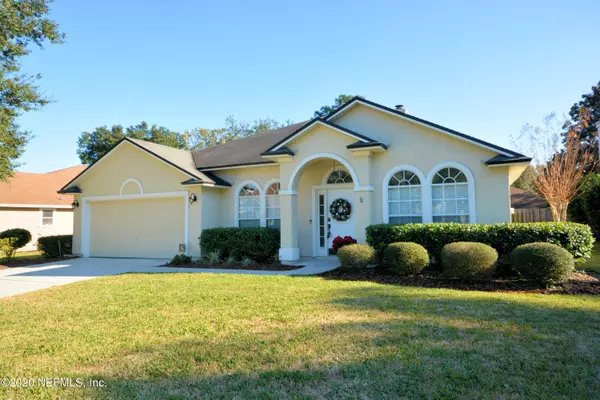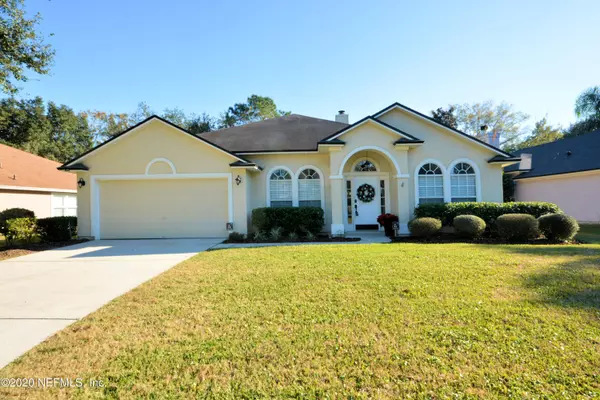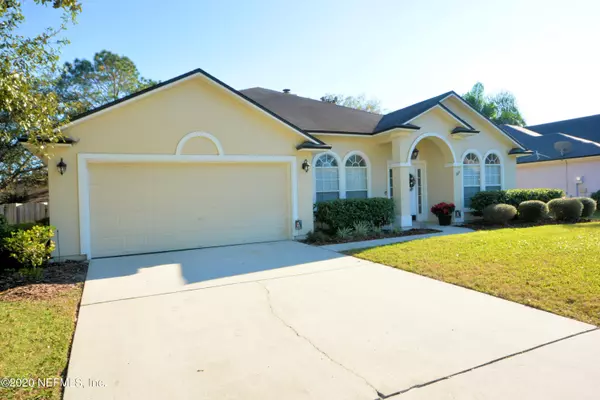$335,000
$342,000
2.0%For more information regarding the value of a property, please contact us for a free consultation.
548 SPARROW BRANCH CIR Jacksonville, FL 32259
4 Beds
3 Baths
1,949 SqFt
Key Details
Sold Price $335,000
Property Type Single Family Home
Sub Type Single Family Residence
Listing Status Sold
Purchase Type For Sale
Square Footage 1,949 sqft
Price per Sqft $171
Subdivision Julington Creek Plan
MLS Listing ID 1087204
Sold Date 02/09/21
Style Ranch,Traditional
Bedrooms 4
Full Baths 3
HOA Fees $37/ann
HOA Y/N Yes
Originating Board realMLS (Northeast Florida Multiple Listing Service)
Year Built 2002
Lot Dimensions 58 x 109
Property Description
New roof coming soon! Freshly painted 4 bedroom and 3 bathroom home in Pine Crossing of Julington Creek Plantation. Stainless appliances, granite counters in kitchen plus breakfast nook make it a cooks delight. Great room offers built ins around the fireplace with access to huge lanai. Large master suite offers hardwood flooring and sliding barn door to spa like bath. The 4th bedroom is located right off lanai with full bath for easy access from outside or a great guest suite or office space. Formal dining room with wood flooring plus a great floor plan and updated lighting throughout the home make it move in ready. Laundry room off two car garage includes cabinets and sink. Large fenced backyard. Seller is a licensed realtor out of state.
Location
State FL
County St. Johns
Community Julington Creek Plan
Area 301-Julington Creek/Switzerland
Direction From Racetrack Rd. going West, turn left on Durbin Creek, left on Oakwood Branch and left on Sparrow Branch to 548.
Interior
Interior Features Breakfast Bar, Primary Bathroom -Tub with Separate Shower, Split Bedrooms, Vaulted Ceiling(s), Walk-In Closet(s)
Heating Central, Electric
Cooling Central Air, Electric
Flooring Carpet, Tile, Wood
Fireplaces Number 1
Fireplace Yes
Exterior
Parking Features Attached, Garage
Garage Spaces 2.0
Fence Back Yard
Pool Community
Amenities Available Clubhouse, Playground, Tennis Court(s)
Roof Type Shingle
Porch Porch, Screened
Total Parking Spaces 2
Private Pool No
Building
Sewer Public Sewer
Water Public
Architectural Style Ranch, Traditional
Structure Type Frame,Stucco
New Construction No
Schools
High Schools Creekside
Others
HOA Name Julington Creek Plan
Tax ID 2495401580
Acceptable Financing Cash, Conventional, FHA, VA Loan
Listing Terms Cash, Conventional, FHA, VA Loan
Read Less
Want to know what your home might be worth? Contact us for a FREE valuation!

Our team is ready to help you sell your home for the highest possible price ASAP
Bought with MOMENTUM REALTY






