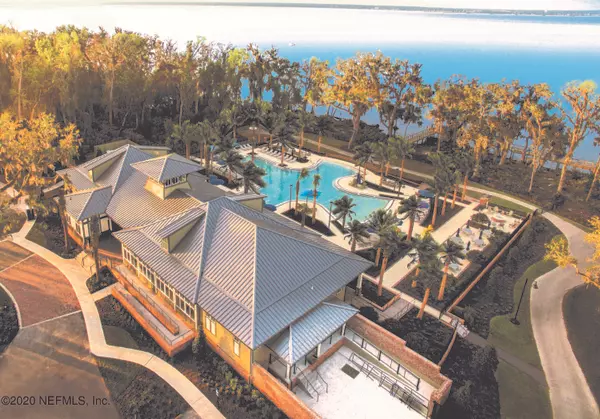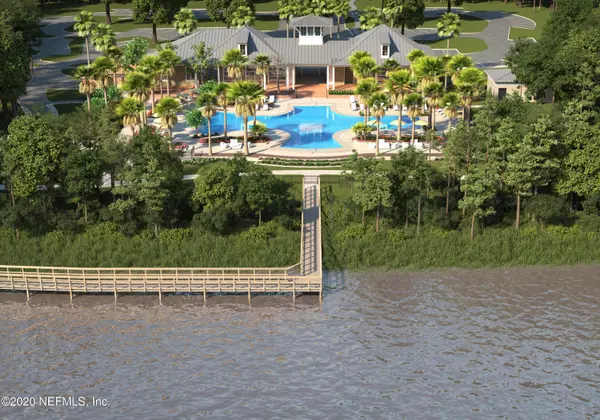$359,981
$359,981
For more information regarding the value of a property, please contact us for a free consultation.
509 CHANDLER DR St Johns, FL 32259
3 Beds
3 Baths
2,050 SqFt
Key Details
Sold Price $359,981
Property Type Single Family Home
Sub Type Single Family Residence
Listing Status Sold
Purchase Type For Sale
Square Footage 2,050 sqft
Price per Sqft $175
Subdivision Rivertown
MLS Listing ID 1087752
Sold Date 04/27/21
Bedrooms 3
Full Baths 2
Half Baths 1
Construction Status Under Construction
HOA Fees $4/ann
HOA Y/N Yes
Originating Board realMLS (Northeast Florida Multiple Listing Service)
Year Built 2021
Property Description
Scheduled completion March 2021. The Sebastian Farmhouse presents a masterpiece of contemporary two level spacious living, chock-full of popular floorplan features and a open-concept layout great for entertainment and natural lighting. The 3 Bedroom 2.5 Bath plus a loft a design boast in style.
Location
State FL
County St. Johns
Community Rivertown
Area 302-Orangedale Area
Direction From I-95, Exit 329 for CR 210 toward Green Cove Springs, West onto CR 210, continue straight onto Greenbriar Rd, turn left on Longleaf Pine Pkwy, RiverTown Welcome Center is on the right.
Interior
Interior Features Entrance Foyer, Kitchen Island, Pantry, Primary Bathroom - Shower No Tub, Split Bedrooms, Walk-In Closet(s)
Heating Central, Heat Pump
Cooling Central Air
Flooring Carpet, Vinyl
Exterior
Parking Features Additional Parking
Garage Spaces 2.0
Fence Back Yard
Utilities Available Natural Gas Available
Amenities Available Basketball Court, Clubhouse, Fitness Center, Jogging Path, Playground, Tennis Court(s)
Roof Type Shingle
Accessibility Accessible Common Area
Porch Covered, Patio, Porch, Screened
Total Parking Spaces 2
Private Pool No
Building
Lot Description Sprinklers In Front, Sprinklers In Rear
Sewer Public Sewer
Water Public
Structure Type Fiber Cement,Frame,Vinyl Siding
New Construction Yes
Construction Status Under Construction
Schools
Middle Schools Switzerland Point
High Schools Bartram Trail
Others
Security Features Smoke Detector(s)
Acceptable Financing Cash, Conventional, FHA, VA Loan
Listing Terms Cash, Conventional, FHA, VA Loan
Read Less
Want to know what your home might be worth? Contact us for a FREE valuation!

Our team is ready to help you sell your home for the highest possible price ASAP
Bought with WATSON REALTY CORP





