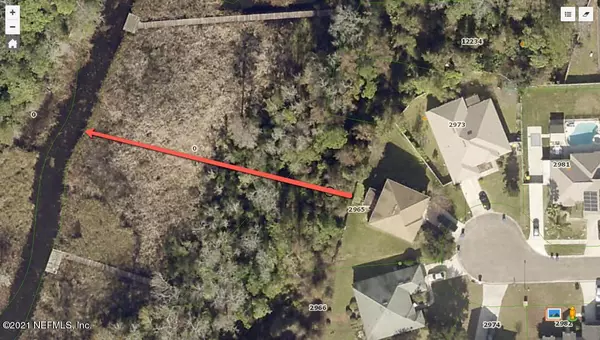$265,000
$265,000
For more information regarding the value of a property, please contact us for a free consultation.
2965 CAPTIVA BLUFF CT Jacksonville, FL 32226
3 Beds
3 Baths
2,314 SqFt
Key Details
Sold Price $265,000
Property Type Single Family Home
Sub Type Single Family Residence
Listing Status Sold
Purchase Type For Sale
Square Footage 2,314 sqft
Price per Sqft $114
Subdivision Captiva Bluff
MLS Listing ID 1088028
Sold Date 02/23/21
Style Traditional
Bedrooms 3
Full Baths 2
Half Baths 1
HOA Fees $27/ann
HOA Y/N Yes
Originating Board realMLS (Northeast Florida Multiple Listing Service)
Year Built 2004
Property Description
Come check out this highly sought after Captiva Bluff home. 3 bedrooms 2.5 bathrooms, located at the end of a cul-de-sac and sitting on half of an acre. Inside you'll find carpet throughout the living area. The bottom floor has a half bathroom, great room, and open kitchen/family room concept.
All of the bedrooms are upstairs with an office and bonus room that could be a play area or entertainment room. Owner's bathroom has dual sinks, separate tub, walk-in shower, and a walk-in closet.
Back yard has a small porch area to drink your morning coffee. You'll fall in love with the privacy the woods provide. And beyond the woods you have access to the creek!
The interior has fresh paint and is ready for your finishing touches. Come check out this home today!
Location
State FL
County Duval
Community Captiva Bluff
Area 092-Oceanway/Pecan Park
Direction I-295 North, exit Alta Drive, exit number 40, continue Alta to Captiva Bluff on the left, follow around to Captiva Bluff ct.
Interior
Interior Features Eat-in Kitchen, Entrance Foyer, Pantry, Primary Bathroom -Tub with Separate Shower, Vaulted Ceiling(s), Walk-In Closet(s)
Heating Central
Cooling Central Air
Flooring Carpet, Tile, Vinyl
Laundry Electric Dryer Hookup, Washer Hookup
Exterior
Garage Additional Parking
Garage Spaces 2.0
Pool None
Amenities Available Playground
Roof Type Shingle
Total Parking Spaces 2
Private Pool No
Building
Sewer Public Sewer
Water Public
Architectural Style Traditional
Structure Type Stucco
New Construction No
Others
Tax ID 1065345085
Security Features Smoke Detector(s)
Acceptable Financing Cash, Conventional, FHA, VA Loan
Listing Terms Cash, Conventional, FHA, VA Loan
Read Less
Want to know what your home might be worth? Contact us for a FREE valuation!

Our team is ready to help you sell your home for the highest possible price ASAP
Bought with THE SHOP REAL ESTATE CO






