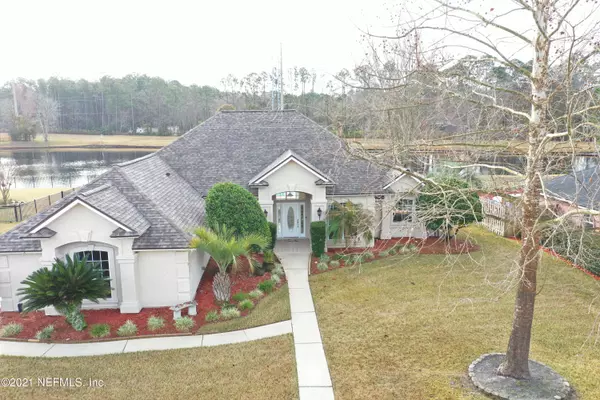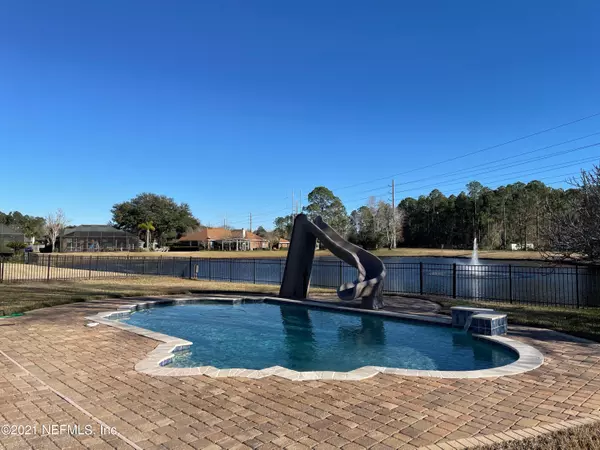$396,000
$395,000
0.3%For more information regarding the value of a property, please contact us for a free consultation.
10310 HAMLET GLEN DR Jacksonville, FL 32221
5 Beds
3 Baths
2,605 SqFt
Key Details
Sold Price $396,000
Property Type Single Family Home
Sub Type Single Family Residence
Listing Status Sold
Purchase Type For Sale
Square Footage 2,605 sqft
Price per Sqft $152
Subdivision The Hamlet
MLS Listing ID 1090897
Sold Date 03/01/21
Style Traditional
Bedrooms 5
Full Baths 3
HOA Fees $15
HOA Y/N Yes
Originating Board realMLS (Northeast Florida Multiple Listing Service)
Year Built 1999
Property Description
Come home to The Hamlet, a highly sought after neighborhood that features large lots & established trees. This gorgeous POOL HOME overlooks a beautiful lake & fountain. Inside you will find all new appliances & fresh paint throughout. Home is very spacious with a perfect layout you are sure to love. Entertain in the formal dining room & living room, then relax in the large family room. In the font of the home you will find a bedroom that would also make a great office while upstairs you will find the 5th bedroom that can also be used as a bonus room, a large walk in storage closet & a full bathroom. The owners suite features french doors that lead out to the patio, two walk in closets, & a soaking tub with separate shower. Pool is surrounded by beautiful brick pavers & overlooks the lake. lake.
Location
State FL
County Duval
Community The Hamlet
Area 062-Crystal Springs/Country Creek Area
Direction FROM HAMMOND W. CRYSTAL SPRING, R. BLAIR, R. HAMLET GLEN TO PROPERTY ON R. ON LAKE.
Interior
Interior Features Breakfast Bar, Eat-in Kitchen, Entrance Foyer, Pantry, Primary Bathroom -Tub with Separate Shower, Primary Downstairs, Walk-In Closet(s)
Heating Central
Cooling Central Air
Flooring Tile, Wood
Fireplaces Number 1
Fireplace Yes
Laundry Electric Dryer Hookup, Washer Hookup
Exterior
Parking Features Additional Parking, Attached, Garage
Garage Spaces 2.0
Fence Back Yard
Pool In Ground
Waterfront Description Pond
Roof Type Shingle
Porch Patio
Total Parking Spaces 2
Private Pool No
Building
Lot Description Irregular Lot
Sewer Public Sewer
Water Public
Architectural Style Traditional
Structure Type Stucco
New Construction No
Others
HOA Name The Hamlet
Tax ID 0068410025
Security Features Smoke Detector(s)
Acceptable Financing Cash, Conventional, FHA, VA Loan
Listing Terms Cash, Conventional, FHA, VA Loan
Read Less
Want to know what your home might be worth? Contact us for a FREE valuation!

Our team is ready to help you sell your home for the highest possible price ASAP
Bought with WATSON REALTY CORP






