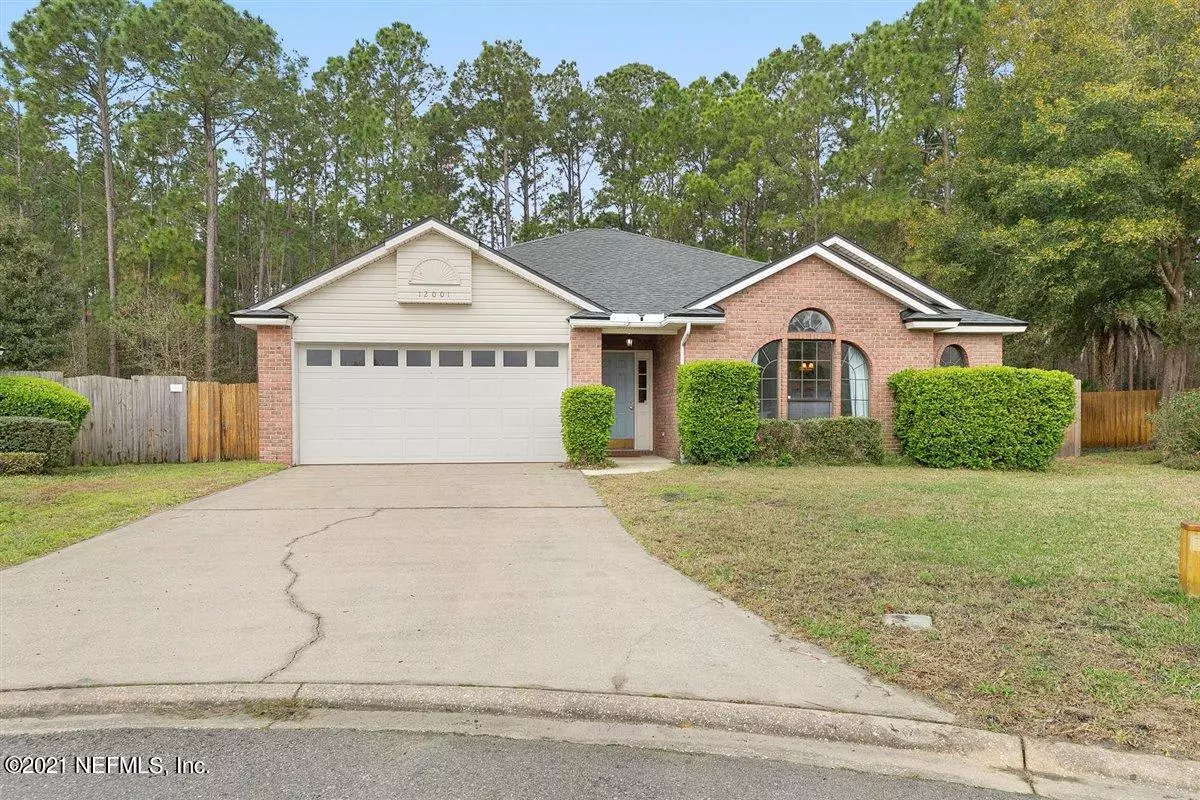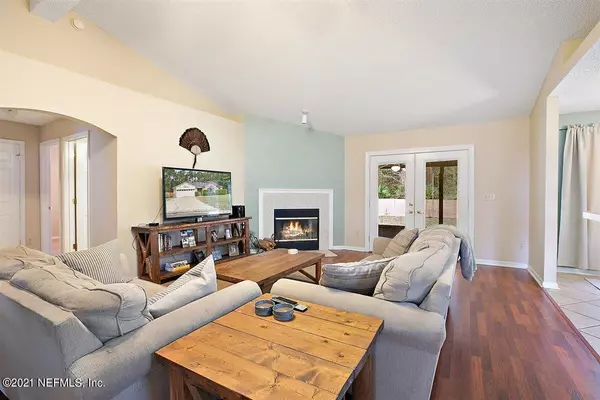$321,000
$309,000
3.9%For more information regarding the value of a property, please contact us for a free consultation.
12001 SUNCHASE DR Jacksonville, FL 32246
3 Beds
2 Baths
1,962 SqFt
Key Details
Sold Price $321,000
Property Type Single Family Home
Sub Type Single Family Residence
Listing Status Sold
Purchase Type For Sale
Square Footage 1,962 sqft
Price per Sqft $163
Subdivision Hawkins Cove
MLS Listing ID 1095563
Sold Date 03/23/21
Style Ranch
Bedrooms 3
Full Baths 2
HOA Fees $26/ann
HOA Y/N Yes
Originating Board realMLS (Northeast Florida Multiple Listing Service)
Year Built 2001
Property Description
HIGHEST AND BEST DUE FRIDAY 2/19 AT 7PM You do not want to miss this all brick 3 bedroom, 2 bathroom home in the heart of the Intracoastal West! This home is move in ready with a brand new ROOF in 2017 and HVAC in 2019. Great open floor plan with a wood burning fireplace, high ceilings and preserve views. Vinyl plank flooring throughout the main living areas with tile in the kitchen, breakfast nook and dining room. The oversized primary bedroom has two closets with an on suite bathroom featuring a seperate shower and soaking tub. There is no shortage of storage with a walk in closet in the second bedroom, a hall linen closet and another oversized closet off the family room. Step outside the family room onto the screened in porch overlooking the large backyard!
Location
State FL
County Duval
Community Hawkins Cove
Area 023-Southside-East Of Southside Blvd
Direction From I-295 Beltway,East on Atlantic Blvd., Right on Hawkins Cove Drive, Turn Right on Hawkins Cove Drive West, Right on Sunchase Dr. Home at the end in Cul De sac
Interior
Interior Features Eat-in Kitchen, Entrance Foyer, Pantry, Primary Bathroom -Tub with Separate Shower, Primary Downstairs, Split Bedrooms, Vaulted Ceiling(s), Walk-In Closet(s)
Heating Central, Other
Cooling Central Air
Flooring Tile, Vinyl
Fireplaces Number 1
Fireplaces Type Wood Burning
Fireplace Yes
Laundry Electric Dryer Hookup, Washer Hookup
Exterior
Garage Spaces 2.0
Fence Back Yard
Pool None
View Protected Preserve
Roof Type Shingle
Porch Patio, Porch, Screened
Total Parking Spaces 2
Private Pool No
Building
Lot Description Cul-De-Sac, Sprinklers In Front, Sprinklers In Rear
Sewer Public Sewer
Water Public
Architectural Style Ranch
New Construction No
Schools
Elementary Schools Waterleaf
Middle Schools Kernan
High Schools Sandalwood
Others
Tax ID 1652646860
Acceptable Financing Cash, Conventional, FHA, VA Loan
Listing Terms Cash, Conventional, FHA, VA Loan
Read Less
Want to know what your home might be worth? Contact us for a FREE valuation!

Our team is ready to help you sell your home for the highest possible price ASAP
Bought with MOMENTUM REALTY






