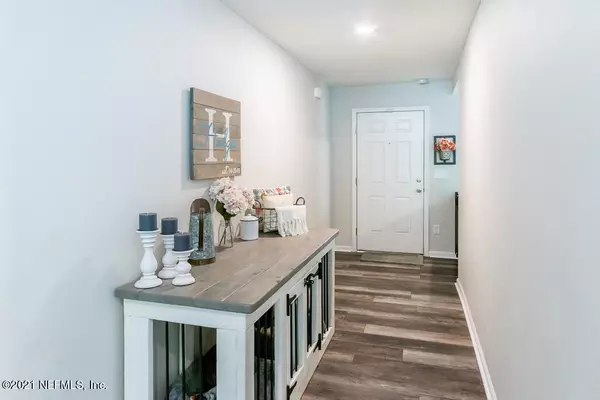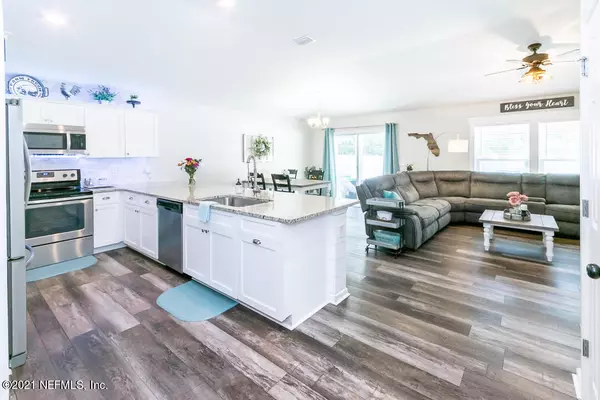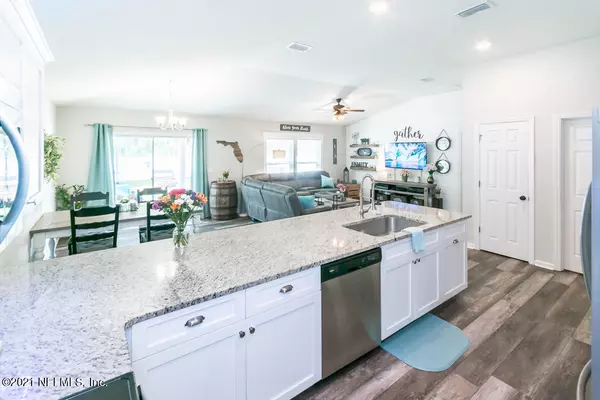$315,000
$299,900
5.0%For more information regarding the value of a property, please contact us for a free consultation.
46 GREAT POND WAY St Augustine, FL 32092
3 Beds
2 Baths
1,503 SqFt
Key Details
Sold Price $315,000
Property Type Single Family Home
Sub Type Single Family Residence
Listing Status Sold
Purchase Type For Sale
Square Footage 1,503 sqft
Price per Sqft $209
Subdivision Glen St Johns
MLS Listing ID 1097714
Sold Date 04/30/21
Style Ranch,Traditional
Bedrooms 3
Full Baths 2
HOA Fees $52/qua
HOA Y/N Yes
Originating Board realMLS (Northeast Florida Multiple Listing Service)
Year Built 2017
Property Description
**Open House Saturday 3/6/21 from 11AM to 2PM.**
Move right into this warm and inviting farmhouse styled 3 bed, 2 bath home with open floorplan. Tons of custom upgrades including shiplap in several rooms. The Kitchen boasts granite countertops with breakfast bar seating for 8, decorative pantry door with wood shelving, under & above cabinet lighting, USB outlets and more. Master suite features a massive walk-in closet with custom shelving and a luxurious granite double vanity. A custom baby/dog gate leads to the secondary bedrooms & bath hallway. Backyard oasis offers a firepit, covered lanai, extended patio with pergola, and still room for a pool!
Location
State FL
County St. Johns
Community Glen St Johns
Area 304- 210 South
Direction From CR 210 East turn Right on Leo Maguire Pkwy. Go to end. Turn left on St. Thomas Island. At the traffic circle, take the 1st exit onto Trellis Bay Dr. Turn right on Great Pond Way, home is on right
Interior
Interior Features Breakfast Bar, Eat-in Kitchen, Entrance Foyer, Pantry, Primary Bathroom - Shower No Tub, Primary Downstairs, Split Bedrooms, Vaulted Ceiling(s), Walk-In Closet(s)
Heating Central
Cooling Central Air
Flooring Vinyl
Exterior
Garage Attached, Garage, Garage Door Opener
Garage Spaces 2.0
Fence Back Yard
Pool Community, None
Amenities Available Jogging Path, Management - Off Site, Playground
Roof Type Shingle
Porch Covered, Patio, Porch
Total Parking Spaces 2
Private Pool No
Building
Lot Description Cul-De-Sac
Sewer Public Sewer
Water Public
Architectural Style Ranch, Traditional
New Construction No
Schools
Middle Schools Liberty Pines Academy
High Schools Bartram Trail
Others
Tax ID 0265514440
Security Features Smoke Detector(s)
Acceptable Financing Cash, Conventional, FHA, VA Loan
Listing Terms Cash, Conventional, FHA, VA Loan
Read Less
Want to know what your home might be worth? Contact us for a FREE valuation!

Our team is ready to help you sell your home for the highest possible price ASAP
Bought with DRIFTWOOD REALTY GROUP






