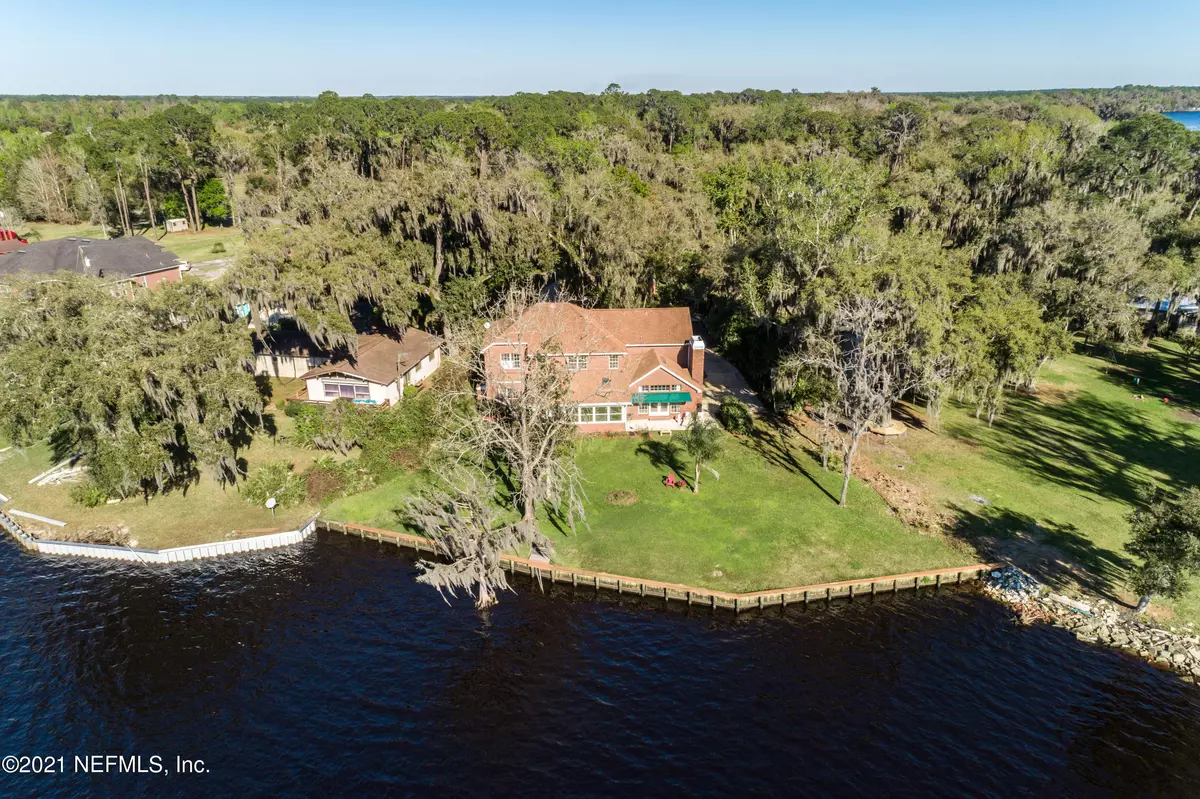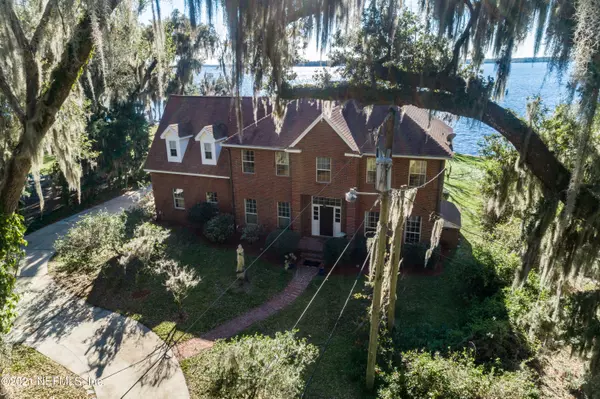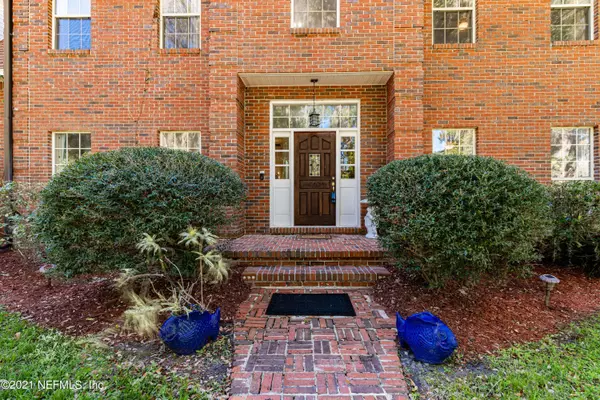$750,000
$800,000
6.3%For more information regarding the value of a property, please contact us for a free consultation.
8345 COLEE COVE RD St Augustine, FL 32092
5 Beds
3 Baths
4,032 SqFt
Key Details
Sold Price $750,000
Property Type Single Family Home
Sub Type Single Family Residence
Listing Status Sold
Purchase Type For Sale
Square Footage 4,032 sqft
Price per Sqft $186
Subdivision Colee Cove Estates
MLS Listing ID 1098237
Sold Date 04/30/21
Style Traditional
Bedrooms 5
Full Baths 3
HOA Y/N No
Originating Board realMLS (Northeast Florida Multiple Listing Service)
Year Built 1989
Property Description
You have arrived! A tranquil, winding driveway leads you to this stately, brick, two story home. This bulk-headed riverfront retreat boasts amazing views, hardwood floors, updated kitchen with granite counters and guest bedroom downstairs (could be used as office) and 4 bedrooms upstairs. The great room features a dramatic, vaulted ceiling, wood burning fireplace, water views and build in bookcase. Enjoy entertaining in the formal living/ dining room with spectacular, water views and hardwood floors. The sunsets can be enjoyed from many rooms including the master suite that is enhanced with large sitting area, walk in closet and master bath with garden tub. The laundry room is conveniently located upstairs! Off the kitchen is another room for complete enjoyment, a beautiful, all-weather porch overlooking approximately 160 feet of river frontage. Feel secluded from all the hustle and bustle but enjoy all that St. Augustine has to offer. Beaches, restaurants, night life and more.
Location
State FL
County St. Johns
Community Colee Cove Estates
Area 303-Palmo/Six Mile Area
Direction I-95 south to International Golf Parkway, west on State Road 16 to County Road 13, South to Colee Cove Rd, to the circle near the end.
Interior
Interior Features Built-in Features, Eat-in Kitchen, Entrance Foyer, In-Law Floorplan, Kitchen Island, Pantry, Primary Bathroom -Tub with Separate Shower, Skylight(s), Split Bedrooms, Vaulted Ceiling(s), Walk-In Closet(s)
Heating Central
Cooling Central Air
Flooring Tile, Wood
Fireplaces Number 1
Fireplaces Type Wood Burning
Fireplace Yes
Exterior
Garage Garage Door Opener, RV Access/Parking
Garage Spaces 2.0
Pool None
Waterfront Description Navigable Water,No Fixed Bridges,River Front
Roof Type Shingle
Total Parking Spaces 2
Private Pool No
Building
Lot Description Wooded, Other
Sewer Septic Tank
Water Well
Architectural Style Traditional
Structure Type Brick Veneer
New Construction No
Schools
Elementary Schools Picolata Crossing
Middle Schools Pacetti Bay
High Schools Allen D. Nease
Others
Tax ID 0148400060
Security Features Security Gate,Security System Owned,Smoke Detector(s)
Acceptable Financing Cash, Conventional, FHA, VA Loan
Listing Terms Cash, Conventional, FHA, VA Loan
Read Less
Want to know what your home might be worth? Contact us for a FREE valuation!

Our team is ready to help you sell your home for the highest possible price ASAP
Bought with NON MLS






