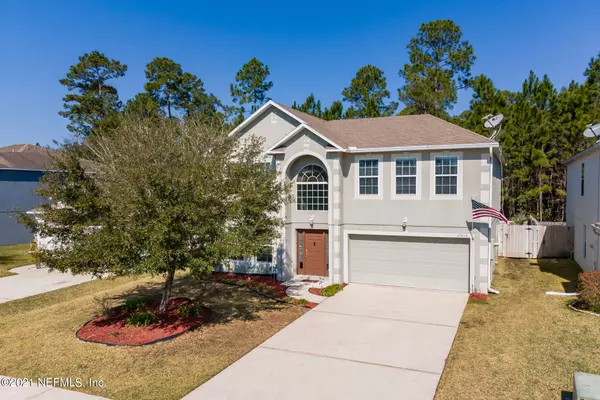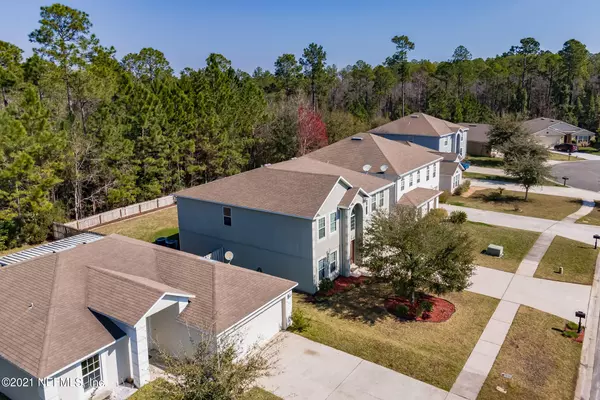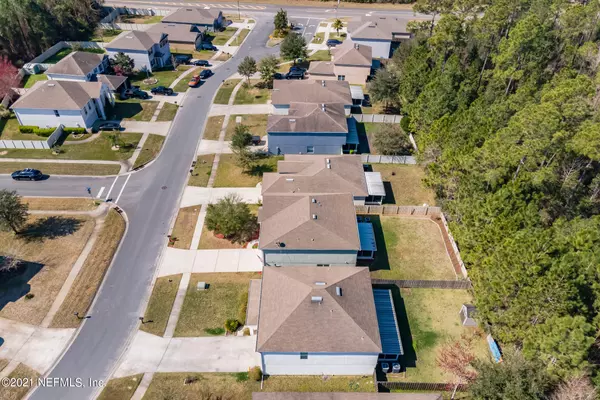$304,900
$304,900
For more information regarding the value of a property, please contact us for a free consultation.
65039 LAGOON FOREST DR Yulee, FL 32097
4 Beds
3 Baths
2,758 SqFt
Key Details
Sold Price $304,900
Property Type Single Family Home
Sub Type Single Family Residence
Listing Status Sold
Purchase Type For Sale
Square Footage 2,758 sqft
Price per Sqft $110
Subdivision River Glen
MLS Listing ID 1097978
Sold Date 04/02/21
Style Contemporary
Bedrooms 4
Full Baths 3
HOA Fees $8/ann
HOA Y/N Yes
Originating Board realMLS (Northeast Florida Multiple Listing Service)
Year Built 2009
Property Description
Welcome to a completely renovated home in the prestigious community of River Glen, located near the vibrant Wildlight area. Upgrades include brand new and extremely durable 12mm laminate-wood flooring throughout, fresh new interior paint, smart-home fixtures, LED lighting, and much more. 2,758 sq. ft of living space in this bright and airy, open floor-plan home with guest bedroom and bathroom on the first floor and 3 bedrooms and 2 bathrooms on the second floor, plus a loft space which can also be used as an office, game room, or a 5th bedroom. Step outside to the patio and you will be embraced with a breathtaking conservation view in your fenced backyard. Home also features high-ceilings, 2 HVAC units, and GE appliances. Community offers resort style amenities like a 7,000 sq. ft clubhouse, fitness center, swimming pool, and tennis, baseball, basketball courts. Exceptionally ideal location with excellent schools nearby, just minutes to I-95 highway, Nassau Landing boat ramp (which leads to the Atlantic Ocean), historic Amelia Islands, River City Marketplace, JAX airport, and right across the upcoming 40-acre Tributary Park development. Come visit this home today and prepare to fall in love.
Location
State FL
County Nassau
Community River Glen
Area 492-Nassau County-W Of I-95/N To State Line
Direction From I95N, Take Exit 373 for Fl 200-FL. Turn Left. Turn Left onto Edwards Rd. Turn Left onto Lagoon Forest Drive.
Interior
Interior Features Entrance Foyer, Kitchen Island, Pantry, Primary Bathroom - Tub with Shower, Primary Bathroom -Tub with Separate Shower, Vaulted Ceiling(s), Walk-In Closet(s)
Heating Central
Cooling Central Air
Flooring Laminate
Furnishings Unfurnished
Exterior
Exterior Feature Balcony
Parking Features Attached, Garage
Fence Back Yard
Pool Community, None
Amenities Available Basketball Court, Clubhouse, Fitness Center, Laundry, Playground
View Protected Preserve
Roof Type Shingle
Porch Porch, Screened
Private Pool No
Building
Lot Description Sprinklers In Front, Sprinklers In Rear
Sewer Public Sewer
Water Public
Architectural Style Contemporary
Structure Type Stucco
New Construction No
Others
Tax ID 112N26183001660000
Security Features Security System Owned,Smoke Detector(s)
Acceptable Financing Cash, Conventional, FHA, VA Loan
Listing Terms Cash, Conventional, FHA, VA Loan
Read Less
Want to know what your home might be worth? Contact us for a FREE valuation!

Our team is ready to help you sell your home for the highest possible price ASAP
Bought with RE/MAX SPECIALISTS






