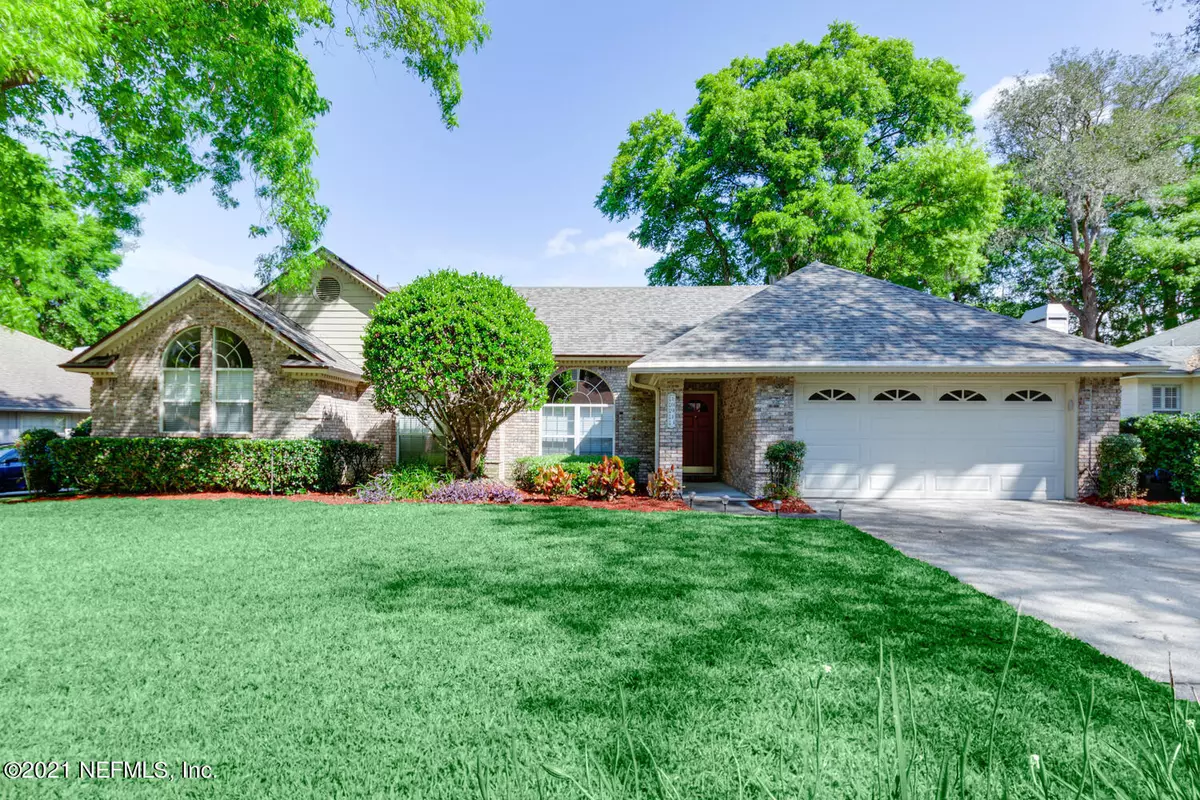$336,000
$330,000
1.8%For more information regarding the value of a property, please contact us for a free consultation.
10913 WHITWORTH CT Jacksonville, FL 32225
4 Beds
2 Baths
2,112 SqFt
Key Details
Sold Price $336,000
Property Type Single Family Home
Sub Type Single Family Residence
Listing Status Sold
Purchase Type For Sale
Square Footage 2,112 sqft
Price per Sqft $159
Subdivision Ridgefield
MLS Listing ID 1101454
Sold Date 05/12/21
Style Flat,Ranch
Bedrooms 4
Full Baths 2
HOA Fees $10/ann
HOA Y/N Yes
Originating Board realMLS (Northeast Florida Multiple Listing Service)
Year Built 1989
Property Description
***Multiple Offers, H/B due 3/28 5 pm** This beautiful cul-de-sac home has it all! Boasting 4 bedrooms, 2 full baths and 2100 sq ft, your family has room to grow! The master bedroom has soaring ceilings and a perfect view of your backyard oasis. A relaxing garden tub awaits you in the master en suite bath in addition to a separate walk-in shower and spacious walk-in closet. The kitchen has sparkling stone countertops, tiled backsplash and a built in desk for your workspace. The huge backyard has a large patio and is full of colorful flowers. The front yard landscaping has been meticulously maintained and the irrigation system keeps it cheerful year round! Upgrades have already been made for you including a **2019 ROOF**, full gutter system, and irrigation well!! This one wont last long
Location
State FL
County Duval
Community Ridgefield
Area 042-Ft Caroline
Direction North on Monument Rd, Left on Ft. Caroline Rd, Right on Heathfield Rd, Right on Brentfield Rd W, take the 3rd right on Whitworth Ct, house on the left.
Interior
Interior Features Breakfast Bar, Eat-in Kitchen, Entrance Foyer, Primary Bathroom -Tub with Separate Shower, Split Bedrooms, Vaulted Ceiling(s), Walk-In Closet(s)
Heating Central
Cooling Central Air
Flooring Carpet, Tile
Fireplaces Type Wood Burning
Fireplace Yes
Laundry Electric Dryer Hookup, Washer Hookup
Exterior
Parking Features Garage Door Opener
Garage Spaces 2.0
Fence Back Yard
Pool None
Total Parking Spaces 2
Private Pool No
Building
Sewer Public Sewer
Water Public
Architectural Style Flat, Ranch
Structure Type Fiber Cement
New Construction No
Schools
Elementary Schools Merrill Road
Middle Schools Landmark
High Schools Sandalwood
Others
Tax ID 1612019095
Acceptable Financing Cash, Conventional, FHA, VA Loan
Listing Terms Cash, Conventional, FHA, VA Loan
Read Less
Want to know what your home might be worth? Contact us for a FREE valuation!

Our team is ready to help you sell your home for the highest possible price ASAP
Bought with WATSON REALTY CORP






