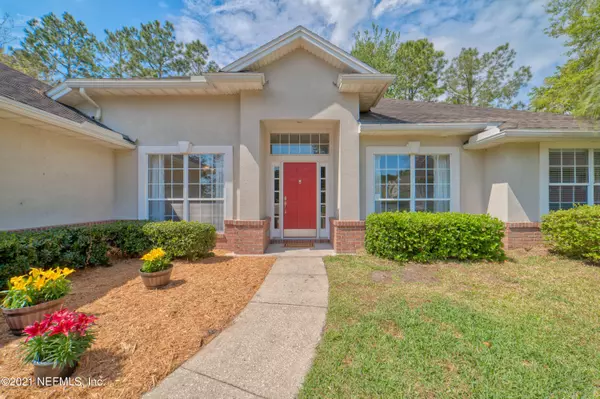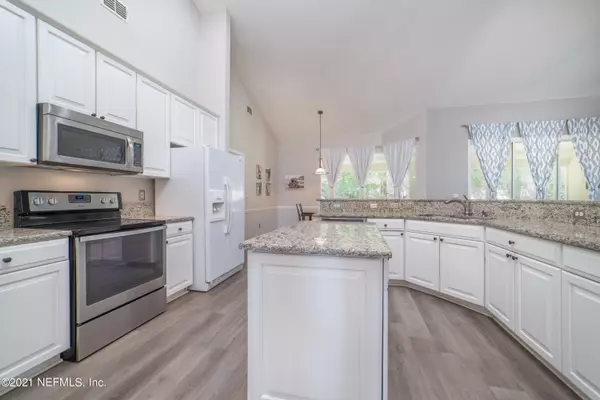$415,000
$415,000
For more information regarding the value of a property, please contact us for a free consultation.
3608 CROW CT St Johns, FL 32259
4 Beds
3 Baths
2,261 SqFt
Key Details
Sold Price $415,000
Property Type Single Family Home
Sub Type Single Family Residence
Listing Status Sold
Purchase Type For Sale
Square Footage 2,261 sqft
Price per Sqft $183
Subdivision Cimarrone Golf & Cc
MLS Listing ID 1102409
Sold Date 05/10/21
Bedrooms 4
Full Baths 3
HOA Fees $155/qua
HOA Y/N Yes
Originating Board realMLS (Northeast Florida Multiple Listing Service)
Year Built 2000
Property Description
**St. John County with NO CDD fees**Highly Sought-After home in premier Cimarrone Golf and Country club. Thoughtfully maintained split floor plan filled with natural light on cul-de-sac lot for privacy. 4 bedrooms, 3 bathrooms, triple slider to large screened patio for year-round enjoyment. Separated, private bedroom + Full bathroom would make the perfect Mother-in-law suite or private home office. Separate living, dining and family rooms means that there is plenty of space for everyone to be working and schooling at home! Updated kitchen with 42'' cabinets and granite counters. Vinyl Plank flooring in all living areas. 5 minute walk to the community pool and amenities. The country club lifestyle awaits! With an acceptable offer the seller is willing to install new roof or escrow funds.
Location
State FL
County St. Johns
Community Cimarrone Golf & Cc
Area 301-Julington Creek/Switzerland
Direction From County Road 210 turn into Cimarrone Golf and Country Club. Go through the guard gate. Turn right onto Indian Creek Blvd. then turn left into Crow Court
Interior
Interior Features Breakfast Bar, Entrance Foyer, Kitchen Island, Pantry, Primary Bathroom -Tub with Separate Shower, Split Bedrooms, Vaulted Ceiling(s), Walk-In Closet(s)
Heating Central, Electric
Cooling Central Air, Electric
Flooring Carpet, Tile, Vinyl
Fireplaces Number 1
Fireplaces Type Wood Burning
Fireplace Yes
Laundry Electric Dryer Hookup, Washer Hookup
Exterior
Parking Features Attached, Garage
Garage Spaces 2.0
Pool Community, None
Amenities Available Basketball Court, Clubhouse, Fitness Center, Golf Course, Jogging Path, Playground, Security, Tennis Court(s)
Roof Type Shingle
Porch Porch, Screened
Total Parking Spaces 2
Private Pool No
Building
Lot Description Cul-De-Sac, Sprinklers In Front, Sprinklers In Rear
Sewer Public Sewer
Water Public
Structure Type Frame,Stucco
New Construction No
Others
HOA Name Vesta Property Ser.
Tax ID 0098520670
Acceptable Financing Cash, Conventional, FHA, VA Loan
Listing Terms Cash, Conventional, FHA, VA Loan
Read Less
Want to know what your home might be worth? Contact us for a FREE valuation!

Our team is ready to help you sell your home for the highest possible price ASAP
Bought with KELLER WILLIAMS JACKSONVILLE






