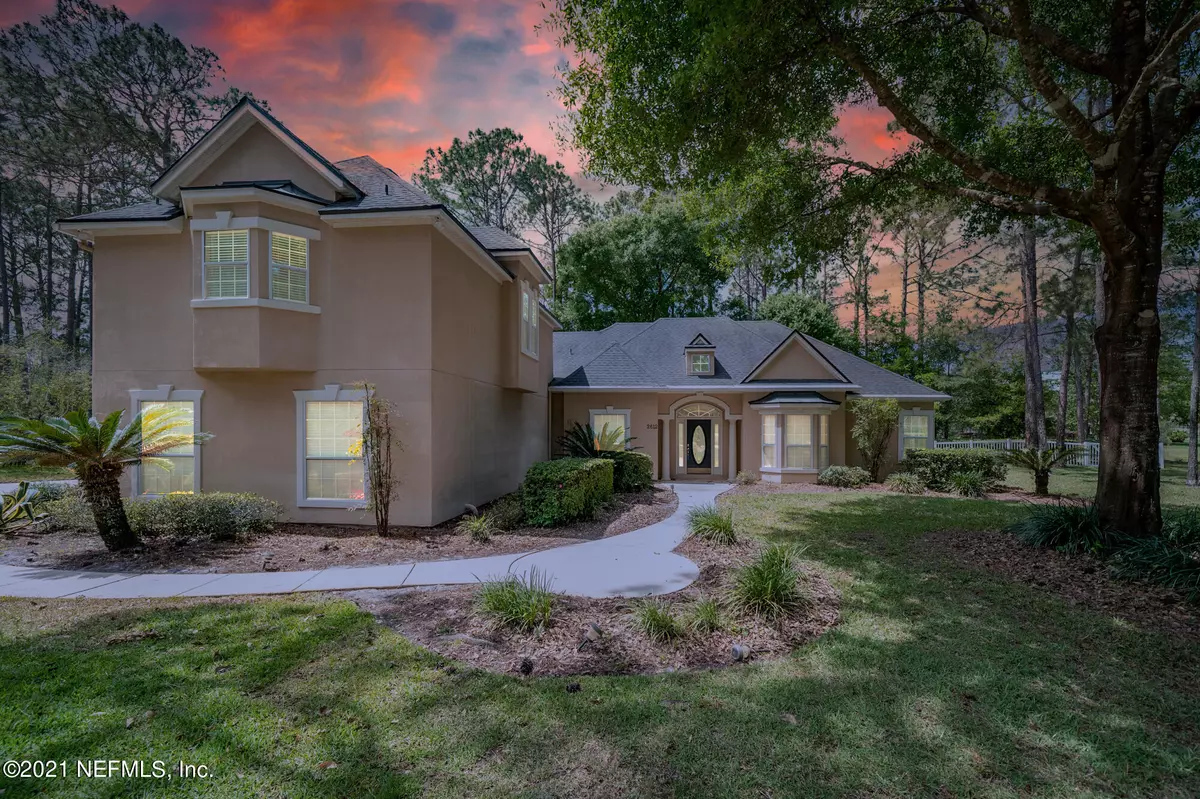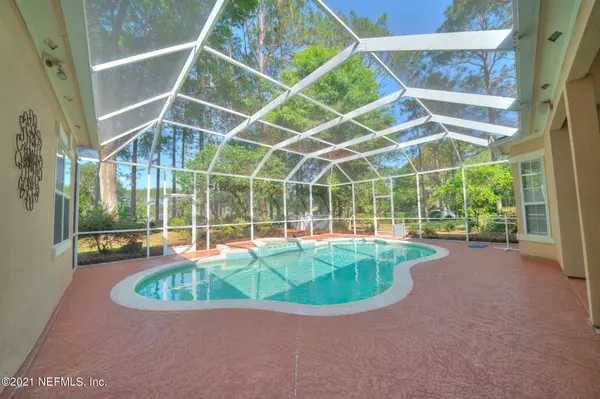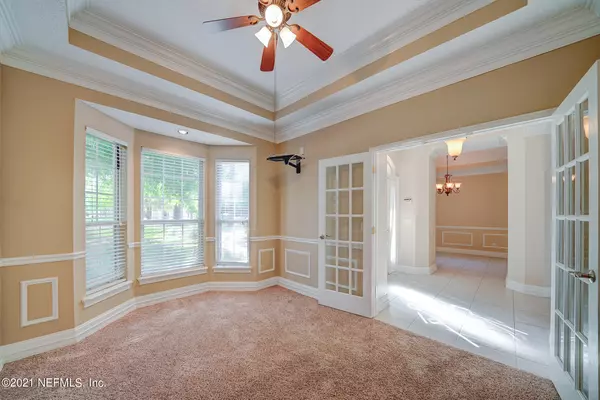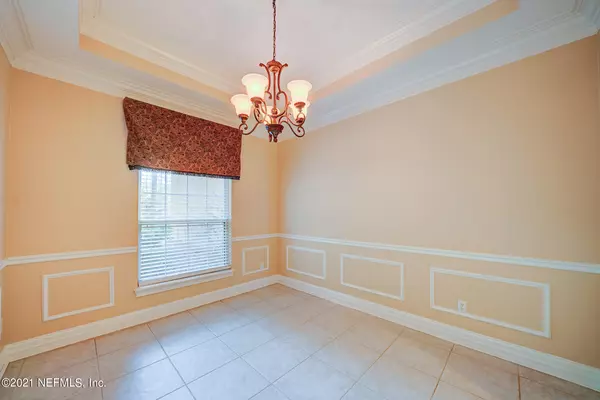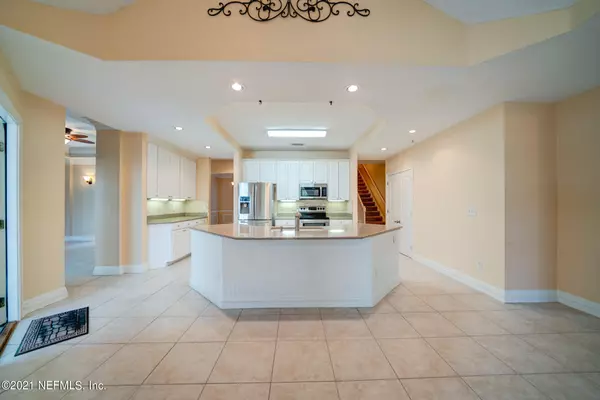$549,900
$549,900
For more information regarding the value of a property, please contact us for a free consultation.
2612 SENECA DR St Johns, FL 32259
5 Beds
5 Baths
3,302 SqFt
Key Details
Sold Price $549,900
Property Type Single Family Home
Sub Type Single Family Residence
Listing Status Sold
Purchase Type For Sale
Square Footage 3,302 sqft
Price per Sqft $166
Subdivision Cimarrone Golf & Cc
MLS Listing ID 1102572
Sold Date 05/12/21
Style Traditional
Bedrooms 5
Full Baths 4
Half Baths 1
HOA Fees $155/qua
HOA Y/N Yes
Originating Board realMLS (Northeast Florida Multiple Listing Service)
Year Built 1994
Property Description
Lovely 5 Bedroom Pool Home on the 8th green in Gated Cimarrone Golf & Country Club is just what you're looking for! A split floor plan has 3 bedrooms downstairs & 2 large bedrooms upstairs with a locker style bathroom are perfect for siblings to share. The Master Suite has a view of the golf course w/ out sacrificing privacy. An open Kitchen overlooks the nook, massive Family Room & entertaining space. Large granite island offers work space & seating. A home Office provides space for working, studying, space for your favorite hobby or reading. The screened-in pool w audio speakers has ample patio for enjoying shady days & cool nights. A fenced in yard will keep your pets & children safely contained. 24hr gated & guarded community w awesome amenities. Info deemed reliable. Buyer to verify Roof Replaced 2014, New AC 2020
*Seller is Co-List agent
Location
State FL
County St. Johns
Community Cimarrone Golf & Cc
Area 301-Julington Creek/Switzerland
Direction From CR 210 turn into Cimarrone Golf and Country Club. Go through guard gate, turn left at stop sign onto Seneca Dr. Home is facing you on the first corner of Seneca and Sequoyah.
Interior
Interior Features Breakfast Bar, Built-in Features, Entrance Foyer, Kitchen Island, Pantry, Primary Bathroom -Tub with Separate Shower, Primary Downstairs, Split Bedrooms, Vaulted Ceiling(s), Walk-In Closet(s)
Heating Central
Cooling Central Air
Flooring Carpet, Tile
Fireplaces Type Wood Burning
Fireplace Yes
Laundry Electric Dryer Hookup, Washer Hookup
Exterior
Parking Features Additional Parking, Attached, Garage
Garage Spaces 2.5
Fence Vinyl
Pool Community, In Ground, Electric Heat, Heated, Screen Enclosure
Amenities Available Basketball Court, Clubhouse, Golf Course, Management - Full Time, Playground, Security, Tennis Court(s)
View Golf Course
Roof Type Shingle
Porch Patio
Total Parking Spaces 2
Private Pool No
Building
Lot Description Corner Lot, On Golf Course, Sprinklers In Front, Sprinklers In Rear
Sewer Public Sewer
Water Public
Architectural Style Traditional
Structure Type Frame,Stucco
New Construction No
Schools
Elementary Schools Timberlin Creek
Middle Schools Switzerland Point
High Schools Bartram Trail
Others
HOA Name Vesta Property Serv
HOA Fee Include Insurance,Maintenance Grounds,Security
Tax ID 0098510470
Acceptable Financing Cash, Conventional, FHA, VA Loan
Listing Terms Cash, Conventional, FHA, VA Loan
Read Less
Want to know what your home might be worth? Contact us for a FREE valuation!

Our team is ready to help you sell your home for the highest possible price ASAP
Bought with KELLER WILLIAMS JACKSONVILLE


