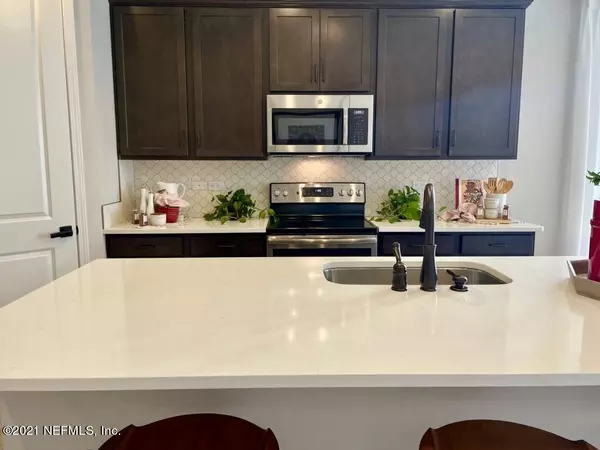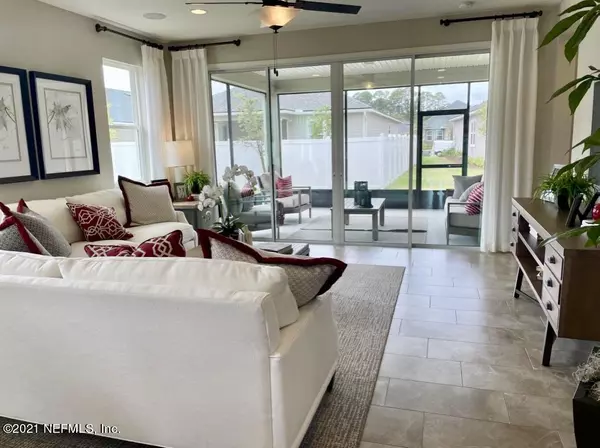$365,000
$384,077
5.0%For more information regarding the value of a property, please contact us for a free consultation.
504 TUMBLED STONE WAY St Augustine, FL 32086
4 Beds
2 Baths
1,810 SqFt
Key Details
Sold Price $365,000
Property Type Single Family Home
Sub Type Single Family Residence
Listing Status Sold
Purchase Type For Sale
Square Footage 1,810 sqft
Price per Sqft $201
Subdivision Treaty Oaks
MLS Listing ID 1099017
Sold Date 05/28/21
Style Ranch
Bedrooms 4
Full Baths 2
HOA Fees $37/ann
HOA Y/N Yes
Originating Board realMLS (Northeast Florida Multiple Listing Service)
Year Built 2018
Lot Dimensions 50x110
Property Description
MODEL HOME FOR SALE! The ranch-style Ruby plan was designed for entertaining, offering a generous great room, open dining room & a comfortable covered patio. You'll also appreciate an inviting kitchen with a center island & walk-in pantry. Four relaxing bedrooms, including an owners suite with a private bath & immense walk-in closet. A second bath, convenient laundry room & 2-car garage complete this beautiful Seasons model home! Treaty Oaks is located in St. Johns County just minutes away from I-95, US 1 & beautiful St. Augustine beaches, The community offers a plethora of amenities & nearby attractions. Residents will enjoy a community clubhouse & pool, a recreational field, a playground & several nearby parks.
Location
State FL
County St. Johns
Community Treaty Oaks
Area 337-Old Moultrie Rd/Wildwood
Direction From I-95 S, Exit 311 for FL-207 toward St. Augustine Beach/Palatka. Turn left on FL-207 N. Drive 1.8 mi. Turn Right on Treaty Oaks. From FL-312 W. Turn on FL-207 S, 2 miles then Left on Treaty Oaks.
Interior
Interior Features Eat-in Kitchen, Entrance Foyer, Kitchen Island, Pantry, Split Bedrooms, Walk-In Closet(s)
Heating Central
Cooling Central Air
Flooring Tile
Fireplaces Type Other
Fireplace Yes
Exterior
Garage Attached, Garage, Garage Door Opener
Garage Spaces 2.0
Pool Community
Amenities Available Clubhouse, Fitness Center, Playground
Roof Type Metal,Shingle
Porch Covered, Front Porch, Patio, Screened
Total Parking Spaces 2
Private Pool No
Building
Lot Description Sprinklers In Front, Sprinklers In Rear
Sewer Public Sewer
Water Public
Architectural Style Ranch
Structure Type Composition Siding,Frame
New Construction Yes
Schools
Elementary Schools Otis A. Mason
Middle Schools Gamble Rogers
High Schools Pedro Menendez
Others
Tax ID 1361413400
Security Features Smoke Detector(s)
Acceptable Financing Cash, Conventional, FHA, VA Loan
Listing Terms Cash, Conventional, FHA, VA Loan
Read Less
Want to know what your home might be worth? Contact us for a FREE valuation!

Our team is ready to help you sell your home for the highest possible price ASAP
Bought with EDGE REALTY NETWORK LLC






