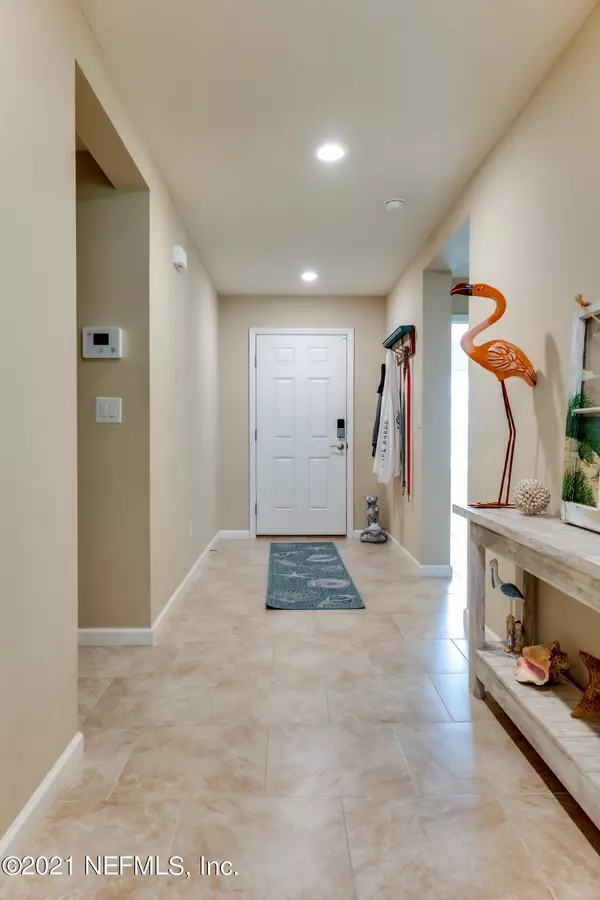$378,000
$359,900
5.0%For more information regarding the value of a property, please contact us for a free consultation.
268 E TEAGUE BAY DR St Augustine, FL 32092
4 Beds
2 Baths
2,005 SqFt
Key Details
Sold Price $378,000
Property Type Single Family Home
Sub Type Single Family Residence
Listing Status Sold
Purchase Type For Sale
Square Footage 2,005 sqft
Price per Sqft $188
Subdivision Glen St Johns
MLS Listing ID 1106076
Sold Date 06/10/21
Style Traditional
Bedrooms 4
Full Baths 2
HOA Fees $68/qua
HOA Y/N Yes
Originating Board realMLS (Northeast Florida Multiple Listing Service)
Year Built 2016
Property Description
MULITPLE OFFERS, PLEASE SUBMIT HIGHEST AND BEST BY SATURDAY AT 5;00PM. Welcome to one of the nicest communities in St Johns County. Newly built in 2016, with over 2,000 sqft of living space this home features 4 bedrooms, 2 full bathrooms, and a 3 car garage which is easily accessible and well organized. As you enter the front door, you will notice the open floor plan and plenty of natural light coming in. The open-concept kitchen offers bead board cabinets, quartz countertops, stainless steel appliances, a central island all of which was designed to integrate seamlessly with the living room maximizing the light and the views while enjoying the warm feeling of the fireplace. The master bedroom features a huge walk-in closet, jetted tub, and a seamless shower The oversized sun-filled backyard is the perfect place to enjoy the morning coffee while reading the paper before a busy day of work or sipping a glass of wine in the evening air.
Centrally Located near St Johns Golf & Country Club, Ponte Vedra Beach, great restaurants, cafes, and cinema.
Location
State FL
County St. Johns
Community Glen St Johns
Area 304- 210 South
Direction Driving on County Rd 210 W make a left on Leo Maguire Pkwy. Make another left on St Thomas and then St Croix. Turn right on E Teague Bay. Destination will be on the right.
Interior
Interior Features Breakfast Bar, Entrance Foyer, Pantry, Split Bedrooms, Walk-In Closet(s)
Heating Central
Cooling Central Air
Flooring Tile
Laundry Electric Dryer Hookup, Washer Hookup
Exterior
Garage Additional Parking
Garage Spaces 3.0
Pool None
Waterfront No
View Protected Preserve
Roof Type Shingle
Porch Patio, Screened
Total Parking Spaces 3
Private Pool No
Building
Sewer Public Sewer
Water Public
Architectural Style Traditional
Structure Type Frame,Stucco
New Construction No
Schools
Middle Schools Liberty Pines Academy
High Schools Bartram Trail
Others
HOA Name Glen St Johns
Tax ID 0265511250
Security Features Smoke Detector(s)
Acceptable Financing Cash, Conventional, FHA, VA Loan
Listing Terms Cash, Conventional, FHA, VA Loan
Read Less
Want to know what your home might be worth? Contact us for a FREE valuation!

Our team is ready to help you sell your home for the highest possible price ASAP
Bought with AMERICAN REAL ESTATE SOLUTIONS LLC






