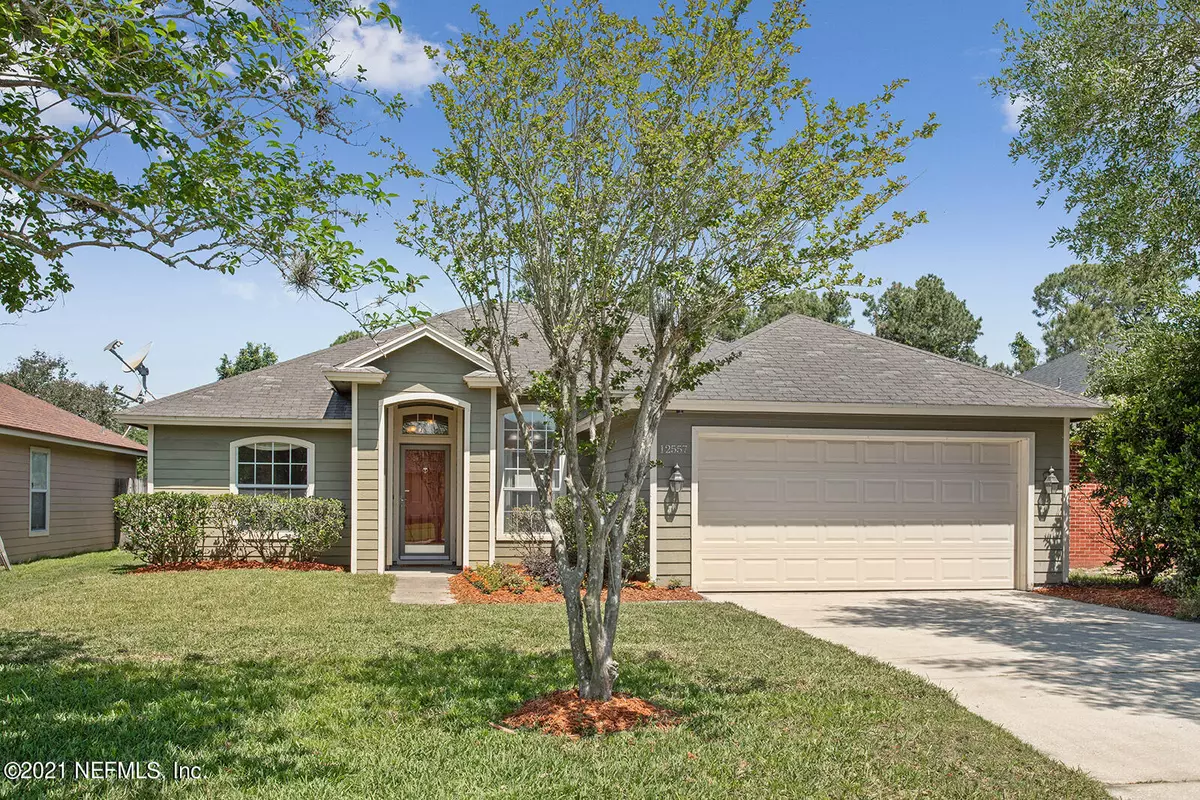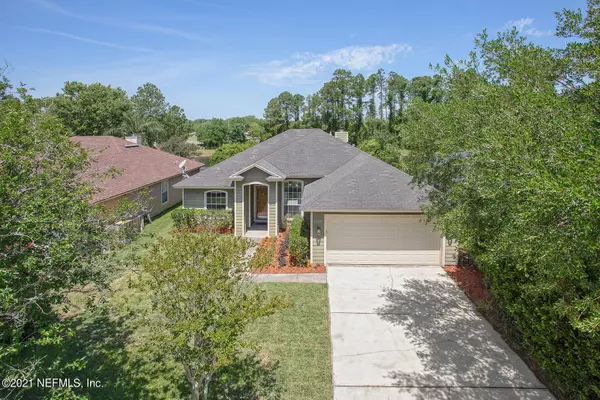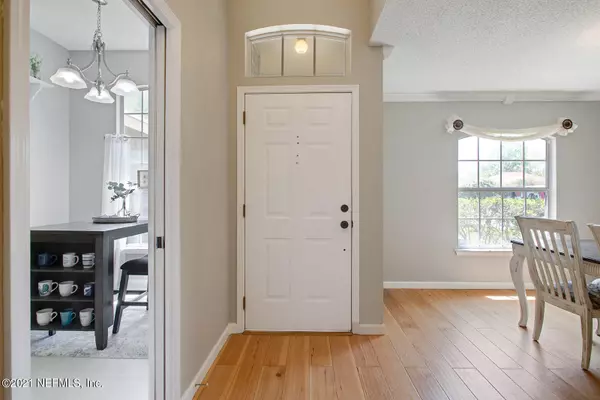$351,700
$339,900
3.5%For more information regarding the value of a property, please contact us for a free consultation.
12557 ASHGLEN DR N Jacksonville, FL 32224
3 Beds
2 Baths
1,851 SqFt
Key Details
Sold Price $351,700
Property Type Single Family Home
Sub Type Single Family Residence
Listing Status Sold
Purchase Type For Sale
Square Footage 1,851 sqft
Price per Sqft $190
Subdivision Ashwood
MLS Listing ID 1106641
Sold Date 05/26/21
Style Ranch
Bedrooms 3
Full Baths 2
HOA Fees $14/ann
HOA Y/N Yes
Originating Board realMLS (Northeast Florida Multiple Listing Service)
Year Built 1995
Property Description
This 3BR/2BA home is a showstopper, just wow. As soon as you enter you are greeted w/ beautiful engineered wood floors that extend through dining room, family room, foyer & halls. You'll feel right at home in your designer kitchen which features vibrant hale navy cabinets, fantasy brown granite countertops, white farmhouse sink, tile backsplash, under cabinet lighting, SS appliances & tile floors. Timeless color scheme in both master & guest bathrooms means your home will never go out of style. These upgrades include new subway tile in showers, new tile floors, new vanities, new mirrors, new light fixtures & new toilets. Other major upgrades include new A/C (2020), new roof (installed prior to closing) & hardiboard siding (2014). Home also has new interior paint & new outlets/switches. Other features:
New handles and hinges throughout
New A/C vents
New faucets throughout
New carpet
New irrigation pump and new timer
Irrigation runs off shallow well
Enclosed Florida
Location
State FL
County Duval
Community Ashwood
Area 026-Intracoastal West-South Of Beach Blvd
Direction From JTB go North on Kernan Blvd, make Right on Ashglen and home will be on your left.
Interior
Interior Features Breakfast Bar, Eat-in Kitchen, Entrance Foyer, Pantry, Primary Bathroom - Tub with Shower, Split Bedrooms
Heating Central, Other
Cooling Central Air
Flooring Carpet, Tile, Wood
Fireplaces Number 1
Fireplaces Type Wood Burning
Fireplace Yes
Exterior
Parking Features Attached, Garage
Garage Spaces 2.0
Fence Back Yard
Pool None
Waterfront Description Pond
Roof Type Shingle
Porch Glass Enclosed, Patio
Total Parking Spaces 2
Private Pool No
Building
Lot Description Sprinklers In Front, Sprinklers In Rear
Sewer Public Sewer
Water Public
Architectural Style Ranch
Structure Type Fiber Cement,Frame
New Construction No
Schools
Elementary Schools Chets Creek
Middle Schools Kernan
High Schools Atlantic Coast
Others
Tax ID 1674576035
Security Features Smoke Detector(s)
Acceptable Financing Cash, Conventional, FHA, VA Loan
Listing Terms Cash, Conventional, FHA, VA Loan
Read Less
Want to know what your home might be worth? Contact us for a FREE valuation!

Our team is ready to help you sell your home for the highest possible price ASAP
Bought with ENTERA REALTY LLC






