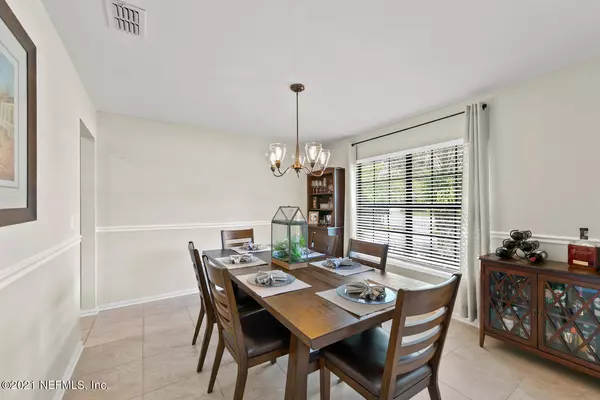$327,500
$305,000
7.4%For more information regarding the value of a property, please contact us for a free consultation.
12566 HICKORY LAKES DR S Jacksonville, FL 32225
3 Beds
2 Baths
1,858 SqFt
Key Details
Sold Price $327,500
Property Type Single Family Home
Sub Type Single Family Residence
Listing Status Sold
Purchase Type For Sale
Square Footage 1,858 sqft
Price per Sqft $176
Subdivision Hickory Lakes
MLS Listing ID 1106892
Sold Date 06/01/21
Style Flat,Ranch
Bedrooms 3
Full Baths 2
HOA Fees $29/ann
HOA Y/N Yes
Originating Board realMLS (Northeast Florida Multiple Listing Service)
Year Built 1996
Property Description
**MULTIPLE OFFERS RECEIVED. Please submit highest and best by 7PM on Saturday, May 1, 2021.**
Tucked away on a quiet cul-de-sac, this 3 bed, 2 bath home offers all the perks a great neighborhood AND great location with just a fifteen-minute drive to the beach or a quick drive to restaurants, groceries, and nearby parks. This home offers recently renovated bathrooms and laundry room, new fans and fixtures, smooth ceilings (popcorn removed), and fresh paint throughout. The master includes a walk-in closet, shower/tub combo, and double sink vanity. You will not be short on space with a separate living room/office, separate dining room, open concept kitchen, two car garage, and tall ceilings in the living room giving it an expansive feel. Enjoy the backyard year-round; it boasts a shaded retreat space on the large screened-in lanai complete with an outdoor fan and grilling area to the side. The backyard includes trees, beautiful landscaping and raised garden bed. This home is in EXCELLENT condition with a new garage door, HVAC, water softener, smart home security, and newer roof. Come make this place your home today!
Location
State FL
County Duval
Community Hickory Lakes
Area 043-Intracoastal West-North Of Atlantic Blvd
Direction FROM HODGES WEST ON ATLANTIC BLVD TO NORTH (R) ON HICKORY CREEK (ACROSS FROM KENSINGTON) TO (L) INTO HICKORY LAKES SUBDIVISION, (L) ON HICKORY LAKES DRIVE.
Interior
Interior Features Eat-in Kitchen, Entrance Foyer, Pantry, Primary Bathroom - Tub with Shower, Primary Downstairs, Split Bedrooms, Vaulted Ceiling(s), Walk-In Closet(s)
Heating Central, Heat Pump
Cooling Central Air
Flooring Tile, Vinyl
Furnishings Unfurnished
Laundry Electric Dryer Hookup, Washer Hookup
Exterior
Garage Spaces 2.0
Fence Back Yard, Wood
Pool None
Utilities Available Cable Available
Amenities Available Laundry
Roof Type Shingle
Porch Covered, Patio, Porch, Screened
Total Parking Spaces 2
Private Pool No
Building
Lot Description Cul-De-Sac
Sewer Public Sewer
Water Public
Architectural Style Flat, Ranch
Structure Type Frame,Wood Siding
New Construction No
Schools
Elementary Schools Sabal Palm
Middle Schools Landmark
High Schools Sandalwood
Others
HOA Name Kingdom Management
Tax ID 1622221025
Security Features Security System Owned,Smoke Detector(s)
Acceptable Financing Cash, Conventional, FHA, VA Loan
Listing Terms Cash, Conventional, FHA, VA Loan
Read Less
Want to know what your home might be worth? Contact us for a FREE valuation!

Our team is ready to help you sell your home for the highest possible price ASAP
Bought with CONVENE REALTY






