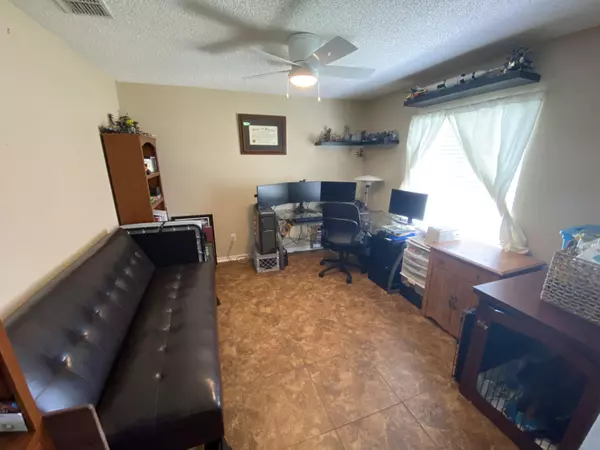$244,900
$229,900
6.5%For more information regarding the value of a property, please contact us for a free consultation.
144 DOVER BLUFF DR Orange Park, FL 32073
3 Beds
2 Baths
1,456 SqFt
Key Details
Sold Price $244,900
Property Type Single Family Home
Sub Type Single Family Residence
Listing Status Sold
Purchase Type For Sale
Square Footage 1,456 sqft
Price per Sqft $168
Subdivision Olde Sutton Oaks
MLS Listing ID 1108248
Sold Date 06/18/21
Style Flat,Ranch
Bedrooms 3
Full Baths 2
HOA Fees $12/ann
HOA Y/N Yes
Originating Board realMLS (Northeast Florida Multiple Listing Service)
Year Built 2002
Property Description
Must see! Beautifully maintained 3 bedroom home on a pond. 3 year new roof with Architectural Shingles. Formal dining room that could be turned into 4th bedroom, or used as office. Stunning Tile floors everywhere except bedrooms, carpet in bedrooms. Custom back splash in kitchen, and all appliances in kitchen convey with property. Washer and Dryer do not convey. Fenced in backyard with a nice breeze off the water. Nestled in the back of the community for peace and privacy. Come see this property this weekend! Showings access will start on Friday May 7 at 9am and last available showing at 6pm on Saturday May 8. Please submit all offers by Sunday May 9th by 12 NOON.
Location
State FL
County Clay
Community Olde Sutton Oaks
Area 139-Oakleaf/Orange Park/Nw Clay County
Direction From I-295, Go South to Right on Argyle Forest, to Left at Cheswick Oaks, to left on Golden Pond, to left on Dover Bluff, to home down on left.
Interior
Interior Features Breakfast Bar, Eat-in Kitchen, Entrance Foyer, Pantry, Primary Bathroom - Tub with Shower, Split Bedrooms, Vaulted Ceiling(s), Walk-In Closet(s)
Heating Central, Heat Pump
Cooling Central Air
Flooring Carpet, Tile
Exterior
Parking Features Additional Parking
Garage Spaces 2.0
Fence Back Yard, Wood
Pool None
Roof Type Shingle
Total Parking Spaces 2
Private Pool No
Building
Sewer Public Sewer
Water Public
Architectural Style Flat, Ranch
Structure Type Fiber Cement,Frame
New Construction No
Schools
Elementary Schools Argyle
Middle Schools Oakleaf Jr High
High Schools Oakleaf High School
Others
Tax ID 03042500786500776
Security Features Smoke Detector(s)
Acceptable Financing Cash, Conventional, FHA, VA Loan
Listing Terms Cash, Conventional, FHA, VA Loan
Read Less
Want to know what your home might be worth? Contact us for a FREE valuation!

Our team is ready to help you sell your home for the highest possible price ASAP
Bought with Kellar Realty and Property Management Inc






