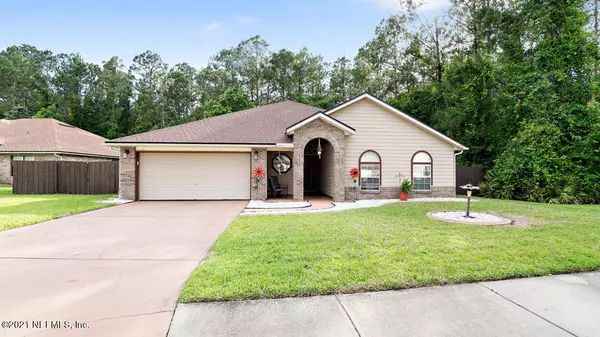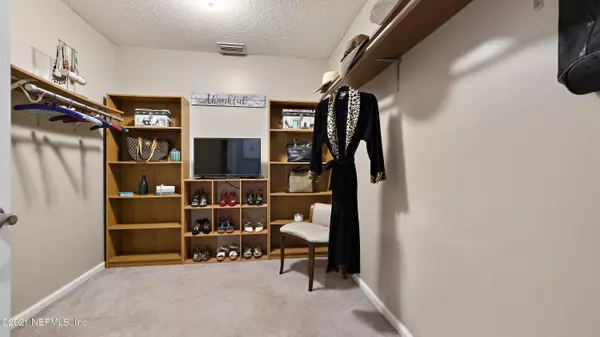$300,000
$269,900
11.2%For more information regarding the value of a property, please contact us for a free consultation.
2348 WATERMILL DR Orange Park, FL 32073
3 Beds
2 Baths
1,777 SqFt
Key Details
Sold Price $300,000
Property Type Single Family Home
Sub Type Single Family Residence
Listing Status Sold
Purchase Type For Sale
Square Footage 1,777 sqft
Price per Sqft $168
Subdivision Spencer Island
MLS Listing ID 1111987
Sold Date 07/09/21
Style Contemporary,Flat
Bedrooms 3
Full Baths 2
HOA Fees $21/ann
HOA Y/N Yes
Originating Board realMLS (Northeast Florida Multiple Listing Service)
Year Built 2003
Property Description
Welcome Home to open family spaces. Includes a chefs dream kitchen featuring Corian countertops, upgraded real wood cabinets, stainless steal appliances and tile flooring. Kitchen opens to large family room which leads to the covered and screened patio. The large back yard with extended patio calls for family cookouts and the bonus room is open to your imagination (its a Babe Cave right now). The floors are gorgeous ceramic plank. Even the garage is oversized and you will never disturb the neighbors with the Chamberlin Smart garage system. The house is well maintained through out. Join us for our Weekend Open. Two showing times 5/28 4pm-7pm, 5/29 10am-2pm. Highest and Best due by 6/1 noon. Property offered AS IS.
Location
State FL
County Clay
Community Spencer Island
Area 139-Oakleaf/Orange Park/Nw Clay County
Direction South on Blanding Blvd to RT on Argyle Forest to Left on Chesswick Oaks (McDonalds) Left on Spencer Plantation to Left on Watermill continue to Spencer Island home is on Left near the cul-de-sac.
Rooms
Other Rooms Gazebo, Shed(s), Workshop
Interior
Interior Features Breakfast Bar, Eat-in Kitchen, Entrance Foyer, Pantry, Primary Bathroom -Tub with Separate Shower, Split Bedrooms, Vaulted Ceiling(s), Walk-In Closet(s)
Heating Central
Cooling Central Air
Flooring Carpet, Concrete, Tile
Exterior
Parking Features Attached, Garage, Garage Door Opener
Garage Spaces 2.0
Fence Back Yard, Wood
Pool None
Roof Type Shingle
Porch Covered, Patio, Screened
Total Parking Spaces 2
Private Pool No
Building
Lot Description Cul-De-Sac, Sprinklers In Front, Sprinklers In Rear, Wooded
Sewer Public Sewer
Water Public
Architectural Style Contemporary, Flat
Structure Type Fiber Cement,Frame,Vinyl Siding
New Construction No
Schools
Elementary Schools Argyle
High Schools Oakleaf High School
Others
HOA Name Cranes Landing of FL
Tax ID 03042500786200627
Security Features Smoke Detector(s)
Acceptable Financing Cash, Conventional, FHA, VA Loan
Listing Terms Cash, Conventional, FHA, VA Loan
Read Less
Want to know what your home might be worth? Contact us for a FREE valuation!

Our team is ready to help you sell your home for the highest possible price ASAP
Bought with EXIT 1 STOP REALTY






