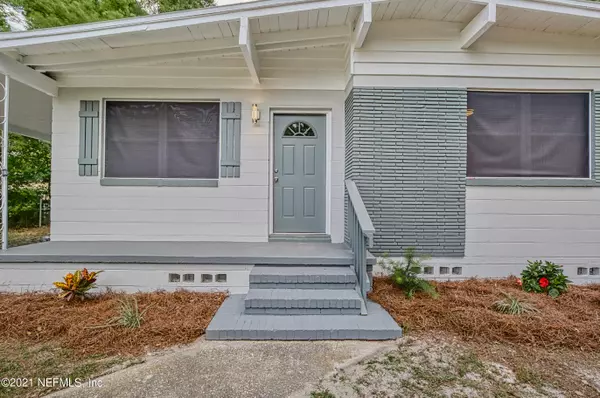$185,000
$185,000
For more information regarding the value of a property, please contact us for a free consultation.
2129 HOLCROFT DR Jacksonville, FL 32208
3 Beds
2 Baths
1,203 SqFt
Key Details
Sold Price $185,000
Property Type Single Family Home
Sub Type Single Family Residence
Listing Status Sold
Purchase Type For Sale
Square Footage 1,203 sqft
Price per Sqft $153
Subdivision Lake Forest Hills
MLS Listing ID 1112790
Sold Date 07/19/21
Style Traditional
Bedrooms 3
Full Baths 2
HOA Y/N No
Originating Board realMLS (Northeast Florida Multiple Listing Service)
Year Built 1955
Lot Dimensions 90 X 115
Property Description
Want a New house, but not the price? This Jewel is completely REMODELED at an affordable price! New roof, New plumbing, New CH/A Unit, beautiful New floors, New Shaker Cabinets, New Stainless Steel Appliances, New lighting package, New ceiling fans, New bathroom, New paint. Don't miss out on an Open floorplan, separate living room, dining room, and den which can also be used as an office or playroom. After a playday in large backyard, the indoor laundry area with a washer/dryer hookup can clean up any mess. This Northside gem is in an established neighborhood, centrally located to schools, interstate, downtown, shopping and so much More! Come see this irresistible, stunning home that won't last long. ***HIGHEST and BEST OFFER DUE BY 5:00 pm JUNE 1, 2021.
Location
State FL
County Duval
Community Lake Forest Hills
Area 075-Trout River/College Park/Ribault Manor
Direction I-95 N, Exit Lem Turner N, Left on Palmdale, Right on Holston, Left on Holcroft, house on the Right.
Interior
Interior Features Eat-in Kitchen, Primary Bathroom - Tub with Shower
Heating Central, Other
Cooling Central Air
Flooring Laminate
Laundry Electric Dryer Hookup, Washer Hookup
Exterior
Parking Features Assigned, Covered
Carport Spaces 1
Pool None
Utilities Available Cable Available, Other
Roof Type Other
Porch Front Porch
Private Pool No
Building
Sewer Septic Tank
Water Public
Architectural Style Traditional
Structure Type Block,Concrete
New Construction No
Schools
Elementary Schools Sallye B. Mathis
Middle Schools Jean Ribault
High Schools Jean Ribault
Others
Tax ID 0250680000
Security Features Smoke Detector(s)
Acceptable Financing Cash, Conventional, FHA, VA Loan
Listing Terms Cash, Conventional, FHA, VA Loan
Read Less
Want to know what your home might be worth? Contact us for a FREE valuation!

Our team is ready to help you sell your home for the highest possible price ASAP
Bought with KELLER WILLIAMS REALTY ATLANTIC PARTNERS SOUTHSIDE






