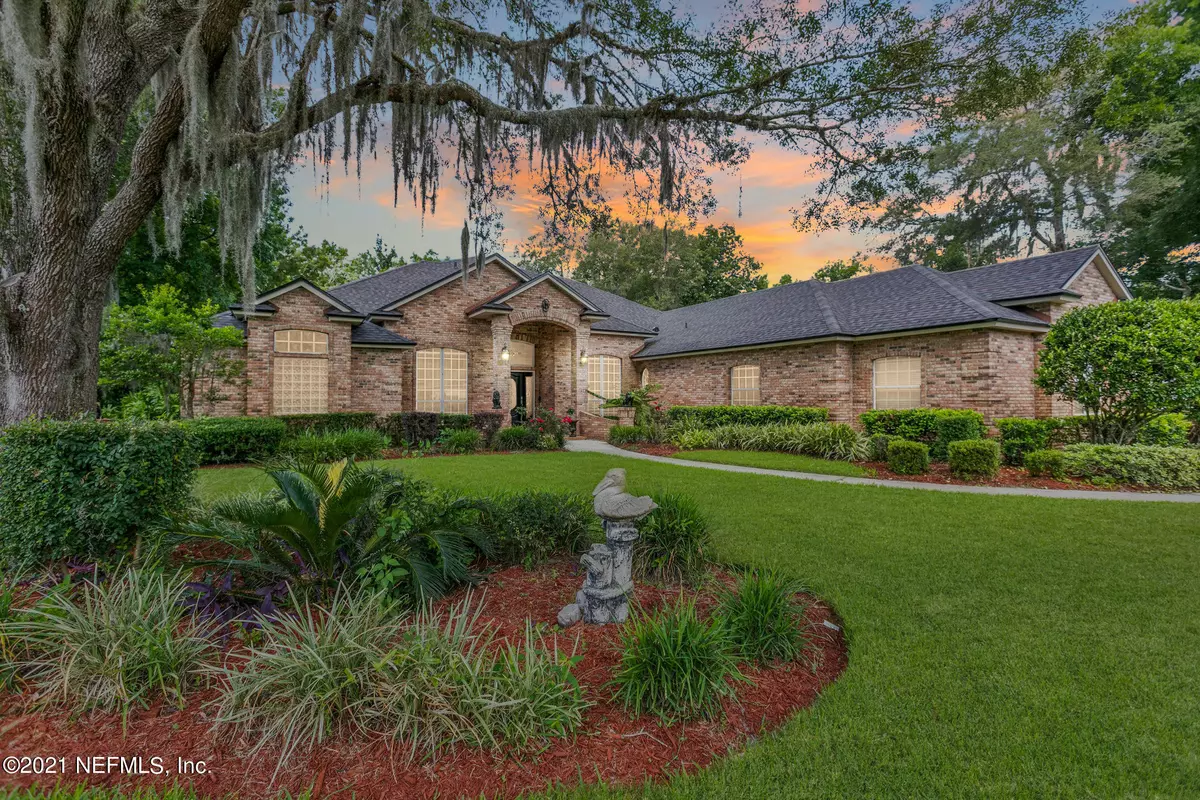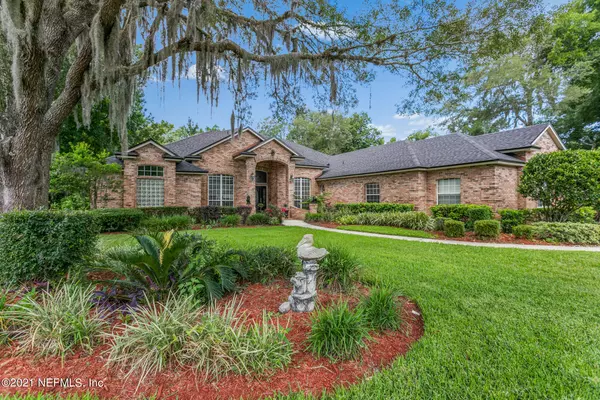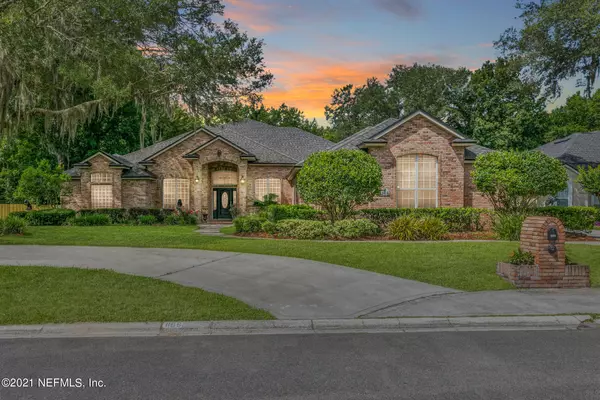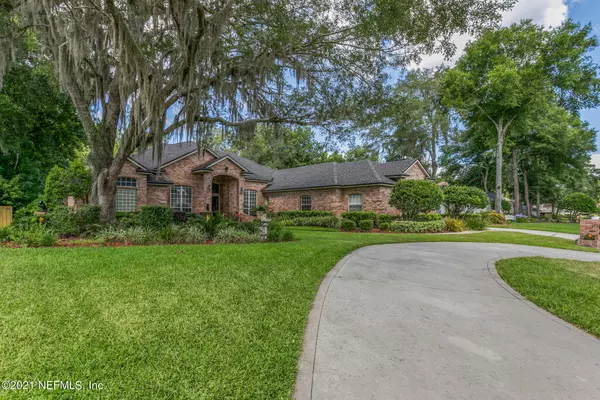$825,000
$875,000
5.7%For more information regarding the value of a property, please contact us for a free consultation.
1168 MILL CREEK DR St Johns, FL 32259
5 Beds
4 Baths
3,454 SqFt
Key Details
Sold Price $825,000
Property Type Single Family Home
Sub Type Single Family Residence
Listing Status Sold
Purchase Type For Sale
Square Footage 3,454 sqft
Price per Sqft $238
Subdivision River Oaks Plantation
MLS Listing ID 1113564
Sold Date 08/13/21
Style Traditional
Bedrooms 5
Full Baths 4
HOA Fees $22
HOA Y/N Yes
Originating Board realMLS (Northeast Florida Multiple Listing Service)
Year Built 1998
Property Description
If you are looking for the ultimate Florida living, you've found it! No better way to enjoy the outdoors than cruising on your boat conveniently docked right in your backyard! Cool off after a long day of boating in your very own splash pool. This all brick home is located on an extra deep lot that is navigable to the St. John's River. Fall in love with every detail this 5 bedroom, 4 bathroom, 3 car garage home offers. With features like custom molding, NEW hardwood flooring throughout, arched doorways, marble bathrooms, high tray ceilings in the dining room, large family room with vaulted ceilings, and a rock fireplace with surrounding built-in cabinets and display shelving. Inside you will find the brand NEW kitchen remolded with quartz countertops and a marble backsplash, stainless steel appliances, a custom center island, and a walk-in pantry! Large breakfast bar seats 6 with a separate breakfast area with mitered glass window for an unobstructed view to sit and watch the birds or the gentle flow of the rock fountain. Spacious owner's suite with tray ceilings has access to the lanai, a view of the pool, 2 walk-in closets, and a step-up sitting area that can be purposed as an office. Luxurious owner's bathroom features a separate shower, a large soaking tub with a glass block window, and dual marble vanities with cabinets. Upstairs bonus room with full bath could function as 5th bedroom/guest suite or the perfect place to entertain with a Fooseball or Pool table. Sip on your favorite beverage as you sit on the covered lanai overlooking the peaceful and relaxing jetted in-ground splash pool and enjoy the tranquil views of the natural preserve. The boathouse offers new beams and a boat lift. Backyard even includes a fire pit to enjoy all year long! This great neighborhood includes a community pool and dock area as well as membership to Julington Creek Plantation facilities.
Location
State FL
County St. Johns
Community River Oaks Plantation
Area 301-Julington Creek/Switzerland
Direction From I295 take SR-13 S - turn right at the light into River Oaks Plantation. Turn left on Pembrooke Rd, right on Mill Creek Dr, home is located on the left
Rooms
Other Rooms Boat House
Interior
Interior Features Breakfast Bar, Breakfast Nook, Eat-in Kitchen, Entrance Foyer, Kitchen Island, Pantry, Primary Bathroom - Shower No Tub, Primary Bathroom -Tub with Separate Shower, Primary Downstairs, Split Bedrooms, Walk-In Closet(s)
Heating Central
Cooling Central Air
Flooring Carpet, Tile, Wood
Fireplaces Type Wood Burning
Fireplace Yes
Exterior
Exterior Feature Dock, Outdoor Shower
Parking Features Attached, Circular Driveway, Garage, Garage Door Opener
Garage Spaces 3.0
Fence Back Yard
Pool In Ground
Utilities Available Cable Available
Amenities Available Basketball Court, Boat Dock, Clubhouse, Fitness Center, Jogging Path, Playground, Tennis Court(s)
Waterfront Description Creek,Navigable Water,No Fixed Bridges
Roof Type Shingle
Porch Patio, Porch, Screened
Total Parking Spaces 3
Private Pool No
Building
Lot Description Sprinklers In Front, Sprinklers In Rear, Wooded, Other
Sewer Public Sewer
Water Public
Architectural Style Traditional
New Construction No
Schools
Elementary Schools Hickory Creek
Middle Schools Switzerland Point
High Schools Bartram Trail
Others
Tax ID 0006330110
Security Features Smoke Detector(s)
Acceptable Financing Cash, Conventional, FHA, VA Loan
Listing Terms Cash, Conventional, FHA, VA Loan
Read Less
Want to know what your home might be worth? Contact us for a FREE valuation!

Our team is ready to help you sell your home for the highest possible price ASAP
Bought with COLDWELL BANKER VANGUARD REALTY






