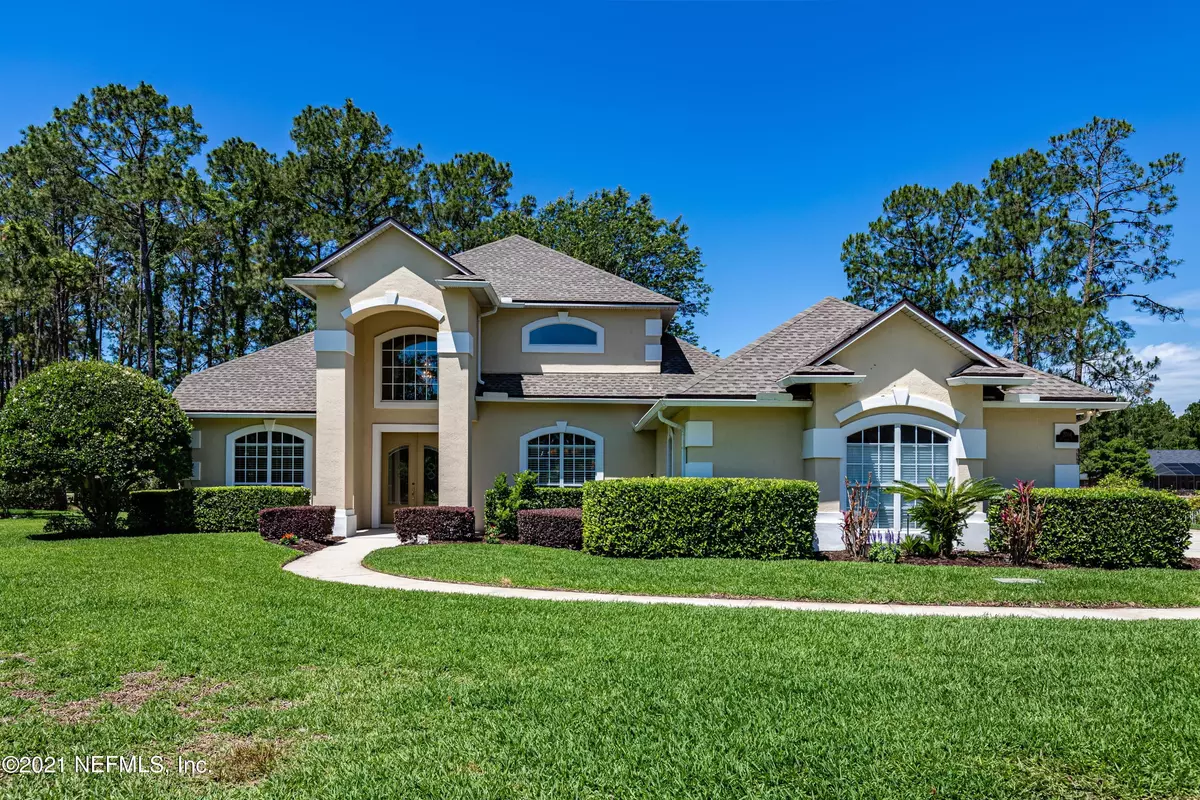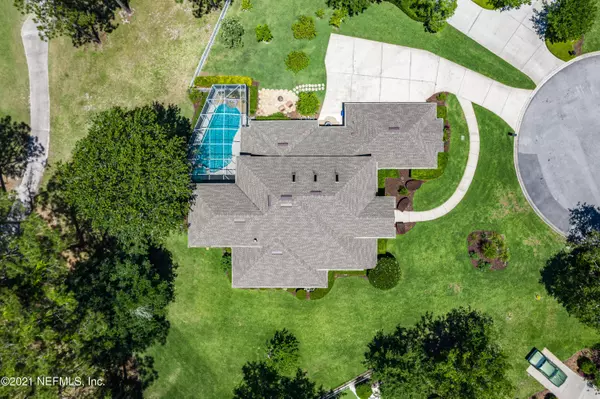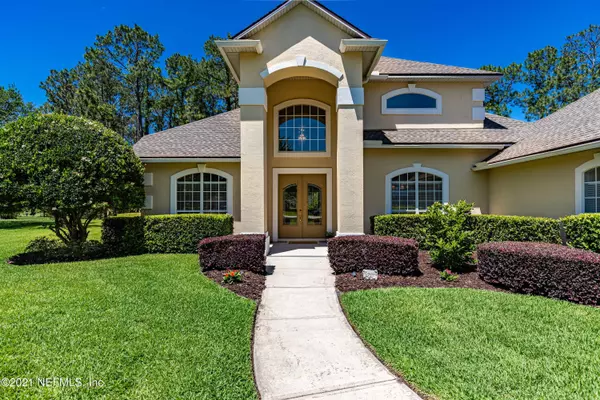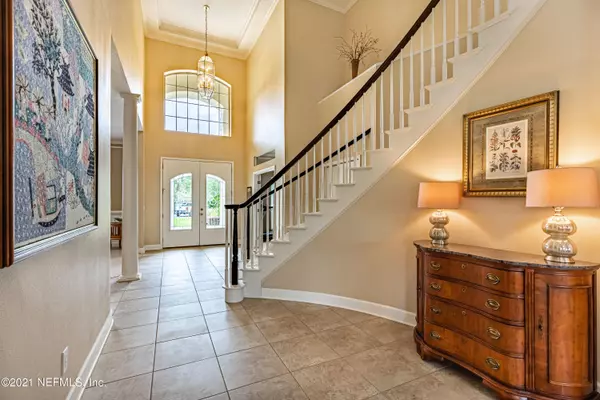$734,900
$734,900
For more information regarding the value of a property, please contact us for a free consultation.
2704 SHAWNEE WAY St Johns, FL 32259
4 Beds
4 Baths
3,483 SqFt
Key Details
Sold Price $734,900
Property Type Single Family Home
Sub Type Single Family Residence
Listing Status Sold
Purchase Type For Sale
Square Footage 3,483 sqft
Price per Sqft $210
Subdivision Cimarrone Golf & Cc
MLS Listing ID 1107853
Sold Date 07/27/21
Style Traditional
Bedrooms 4
Full Baths 3
Half Baths 1
HOA Fees $155/ann
HOA Y/N Yes
Originating Board realMLS (Northeast Florida Multiple Listing Service)
Year Built 1999
Property Description
Gorgeous pool home nestled in a Cul-de-sac on a 1/2 acre(.49) and on the 7th tee of Cimarrone Golf and CC. Enjoy beautiful views of the course and preserve. NO CDD fees! Guard gated community w/ world class amenities! Home features 4 bedrooms including spacious upstairs bonus/bedroom with private balcony, flex/office, 3.5 bathrooms, Spread over 3,483 sq ft, plus a 3-car garage. Gourmet kitchen with stainless steel appliances, wine cooler, 42'' cabinets, GAS RANGE & fireplace, new dishwasher. Upgrades in the last 3 years: AC's with 3 zones, new roof, exterior paint, privacy glass in bathrooms, newly replaced glass pane picture windows in family room, wainscoting. *Front doors have been replaced since pictures. New pool/spa heater. New water heater. Home Warranty! Schedule your tour today.
Location
State FL
County St. Johns
Community Cimarrone Golf & Cc
Area 301-Julington Creek/Switzerland
Direction From I-95 and CR 210. Head west on CR 210 to Cimarrone Blvd. and make a right. After guard gate, make left. Make first left. Make Rt onto Shawnee Way, house number 2704.
Interior
Interior Features Entrance Foyer, Kitchen Island, Pantry, Primary Downstairs, Skylight(s), Split Bedrooms, Vaulted Ceiling(s), Walk-In Closet(s)
Heating Central, Zoned
Cooling Central Air, Zoned
Flooring Concrete, Tile
Fireplaces Number 1
Fireplaces Type Gas
Fireplace Yes
Laundry Electric Dryer Hookup, Washer Hookup
Exterior
Exterior Feature Balcony
Garage Spaces 3.0
Fence Back Yard
Pool In Ground, Electric Heat, Screen Enclosure
Utilities Available Cable Connected, Propane
Amenities Available Basketball Court, Clubhouse, Fitness Center, Golf Course, Jogging Path, Laundry, Playground, Tennis Court(s), Trash
View Golf Course, Protected Preserve
Roof Type Shingle
Accessibility Accessible Common Area
Porch Patio, Porch, Screened
Total Parking Spaces 3
Private Pool No
Building
Lot Description Cul-De-Sac, On Golf Course
Sewer Public Sewer
Water Public
Architectural Style Traditional
Structure Type Frame,Stucco
New Construction No
Schools
Elementary Schools Timberlin Creek
Middle Schools Switzerland Point
High Schools Bartram Trail
Others
HOA Name Vesta
Tax ID 0098510390
Security Features Smoke Detector(s)
Acceptable Financing Cash, Conventional, VA Loan
Listing Terms Cash, Conventional, VA Loan
Read Less
Want to know what your home might be worth? Contact us for a FREE valuation!

Our team is ready to help you sell your home for the highest possible price ASAP
Bought with KELLER WILLIAMS REALTY ATLANTIC PARTNERS






