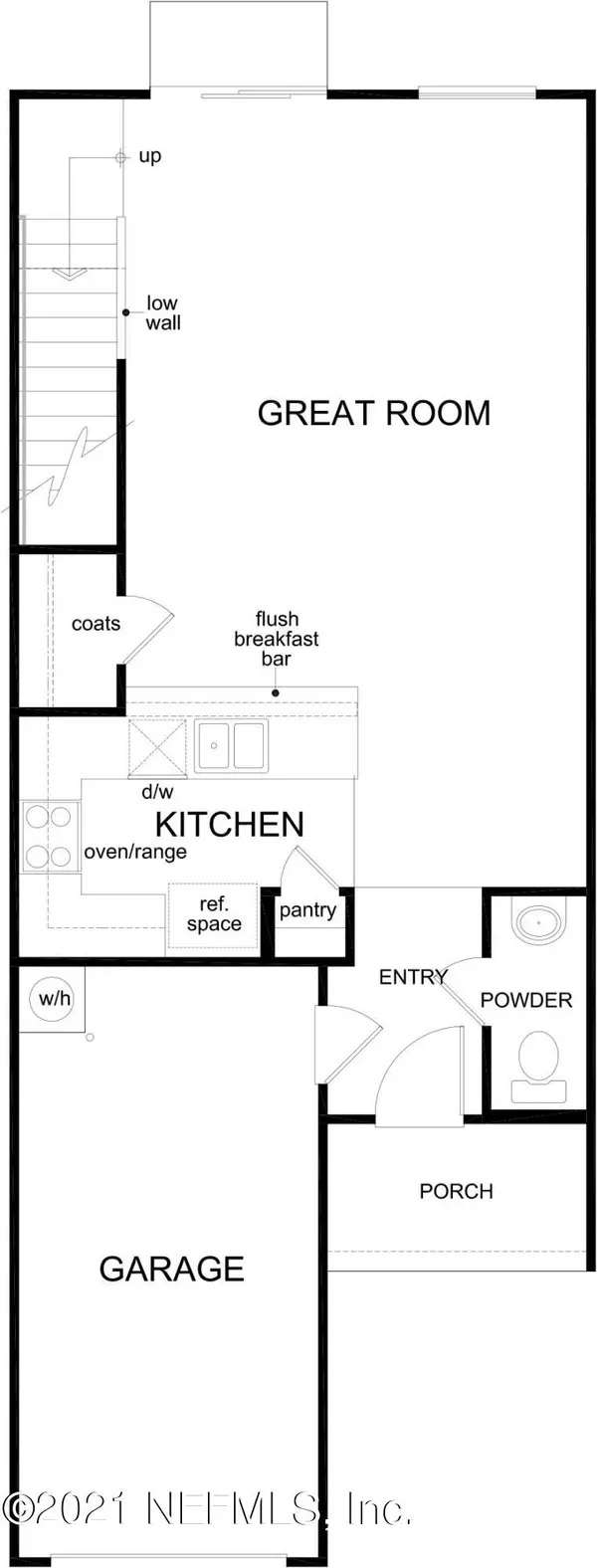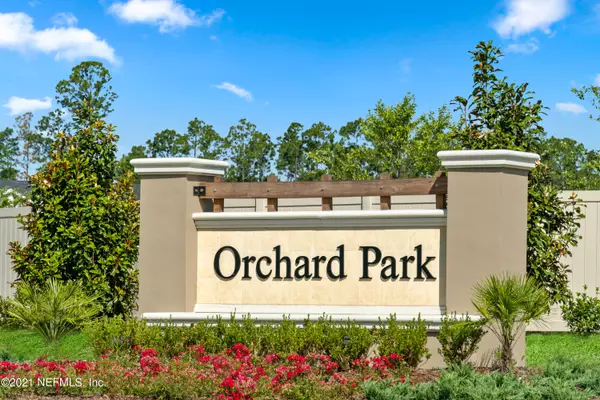$277,873
$264,990
4.9%For more information regarding the value of a property, please contact us for a free consultation.
266 MUSTARD HILL CT St Augustine, FL 32086
2 Beds
3 Baths
1,259 SqFt
Key Details
Sold Price $277,873
Property Type Townhouse
Sub Type Townhouse
Listing Status Sold
Purchase Type For Sale
Square Footage 1,259 sqft
Price per Sqft $220
Subdivision Orchard Park
MLS Listing ID 1115961
Sold Date 04/08/22
Bedrooms 2
Full Baths 2
Half Baths 1
Construction Status To Be Built
HOA Fees $150/mo
HOA Y/N Yes
Originating Board realMLS (Northeast Florida Multiple Listing Service)
Year Built 2021
Property Description
The advertised price does include additional interior upgrades. Visit Orchard Park to learn how this home was beautifully upgraded. This quiet community offers low maintenance homeownership. Located within walking distance to Treaty Park, and minutes away from downtown St Augustine and the beach, this spacious two-story townhome features 2 bedrooms, 2 1/2 baths and 1259 sq ft. This stunning two-story townhome features an open floor plan with 9-ft. ceilings. The spacious modern kitchen showcases an eat-at island and Whirlpool® appliances including range, dishwasher, and vented microwave. Upstairs, a laundry room provides added convenience, while the tranquil master suite boasts a dual-sink vanity, Kohler® fixtures and quartz countertops. Other distinguishing features include low-maintenance full irrigation, ENERGY STAR® certified lighting, Moen® faucets and Kohler® sinks. Enjoy the community playground and short drive to downtown St. Augustine, shopping and restaurants and beaches. Ask our sales counselors about your opportunity to personalize!
Location
State FL
County St. Johns
Community Orchard Park
Area 337-Old Moultrie Rd/Wildwood
Direction From 1-295 South, take exit 311/HWY 207 and turn left. Turn right onto Wildwood Dr and continue for approx 1 mile to community on the right.
Interior
Interior Features Breakfast Bar, Kitchen Island, Pantry, Primary Bathroom - Tub with Shower, Walk-In Closet(s)
Heating Central, Electric, Other
Cooling Central Air
Flooring Carpet, Tile, Vinyl
Exterior
Garage Assigned, Guest
Garage Spaces 1.0
Fence Back Yard, Vinyl
Pool None
Utilities Available Cable Available, Other
Amenities Available Maintenance Grounds
Waterfront No
Roof Type Shingle
Total Parking Spaces 1
Private Pool No
Building
Lot Description Cul-De-Sac, Sprinklers In Front, Sprinklers In Rear
Sewer Public Sewer
Water Public
Structure Type Fiber Cement,Frame
New Construction Yes
Construction Status To Be Built
Schools
Elementary Schools Otis A. Mason
Middle Schools Gamble Rogers
High Schools Pedro Menendez
Others
Security Features Smoke Detector(s)
Acceptable Financing Cash, Conventional, FHA, VA Loan
Listing Terms Cash, Conventional, FHA, VA Loan
Read Less
Want to know what your home might be worth? Contact us for a FREE valuation!

Our team is ready to help you sell your home for the highest possible price ASAP
Bought with BERKSHIRE HATHAWAY HOMESERVICES FLORIDA NETWORK REALTY






