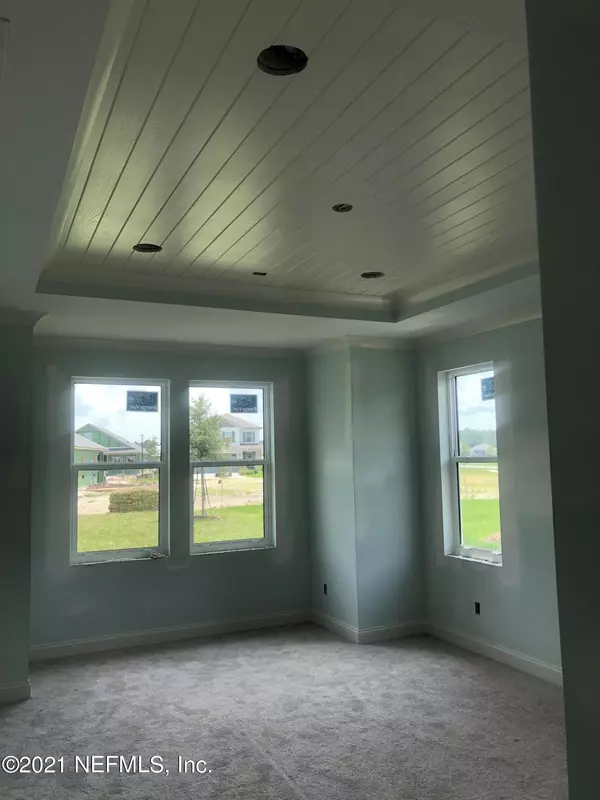$614,900
$614,900
For more information regarding the value of a property, please contact us for a free consultation.
38 ROSEHILL CT St Augustine, FL 32092
4 Beds
3 Baths
2,305 SqFt
Key Details
Sold Price $614,900
Property Type Single Family Home
Sub Type Single Family Residence
Listing Status Sold
Purchase Type For Sale
Square Footage 2,305 sqft
Price per Sqft $266
Subdivision Silverleaf
MLS Listing ID 1115984
Sold Date 07/30/21
Style Other
Bedrooms 4
Full Baths 2
Half Baths 1
HOA Fees $121/ann
HOA Y/N Yes
Originating Board realMLS (Northeast Florida Multiple Listing Service)
Year Built 2021
Lot Dimensions .27 acres
Property Description
Own a Riverside Homes model home! A short walk to the amazing new amenities. Our Sebring model is now for sale. This home has a Master Down, 4 bedrooms, 2.5 baths and a loft. Some of the structural options include a Master with Sitting Room, added optional windows and a tray ceiling with tongue and groove. The Kitchen includes tapered wood hood, pendant lights, under cabinet lighting and all appliances. The Family Room also has tray ceilings with tongue & groove and 12' sliders to extended lanai. The Garage includes a golf cart circuit. The Laundry Room included cabinets with quartz and sink. Tile flooring is in all common areas, crown molding and wood treads on stairs. The home should be complete by 8/1.
Silverleaf homes is built with 2 x 6 lumber, continued additional comment Silverleaf homes will include gas appliances and tankless water heater, structured wiring and surround sound prewiring.
Location
State FL
County St. Johns
Community Silverleaf
Area 305-World Golf Village Area-Central
Direction From 210, Turn at South on St. Johns Parkway (towards Publix). left into Silverleaf Village, straight through roundabout on Silver Forest, left on Silver Pine Dr.
Interior
Interior Features Breakfast Bar, Entrance Foyer, Kitchen Island, Pantry, Primary Bathroom - Shower No Tub, Primary Downstairs, Split Bedrooms, Walk-In Closet(s)
Heating Central
Cooling Central Air
Flooring Tile
Laundry Electric Dryer Hookup, Washer Hookup
Exterior
Garage Attached, Garage
Garage Spaces 2.0
Pool Community
Utilities Available Natural Gas Available
Amenities Available Children's Pool, Jogging Path, Playground, Spa/Hot Tub, Tennis Court(s)
Roof Type Shingle
Porch Covered, Front Porch, Patio
Total Parking Spaces 2
Private Pool No
Building
Lot Description Cul-De-Sac, Irregular Lot, Sprinklers In Front, Sprinklers In Rear
Sewer Public Sewer
Water Public
Architectural Style Other
Structure Type Fiber Cement,Frame
New Construction Yes
Others
Tax ID 0265721990
Acceptable Financing Cash, Conventional, FHA, VA Loan
Listing Terms Cash, Conventional, FHA, VA Loan
Read Less
Want to know what your home might be worth? Contact us for a FREE valuation!

Our team is ready to help you sell your home for the highest possible price ASAP
Bought with RICK WOOD & ASSOCIATES INC





