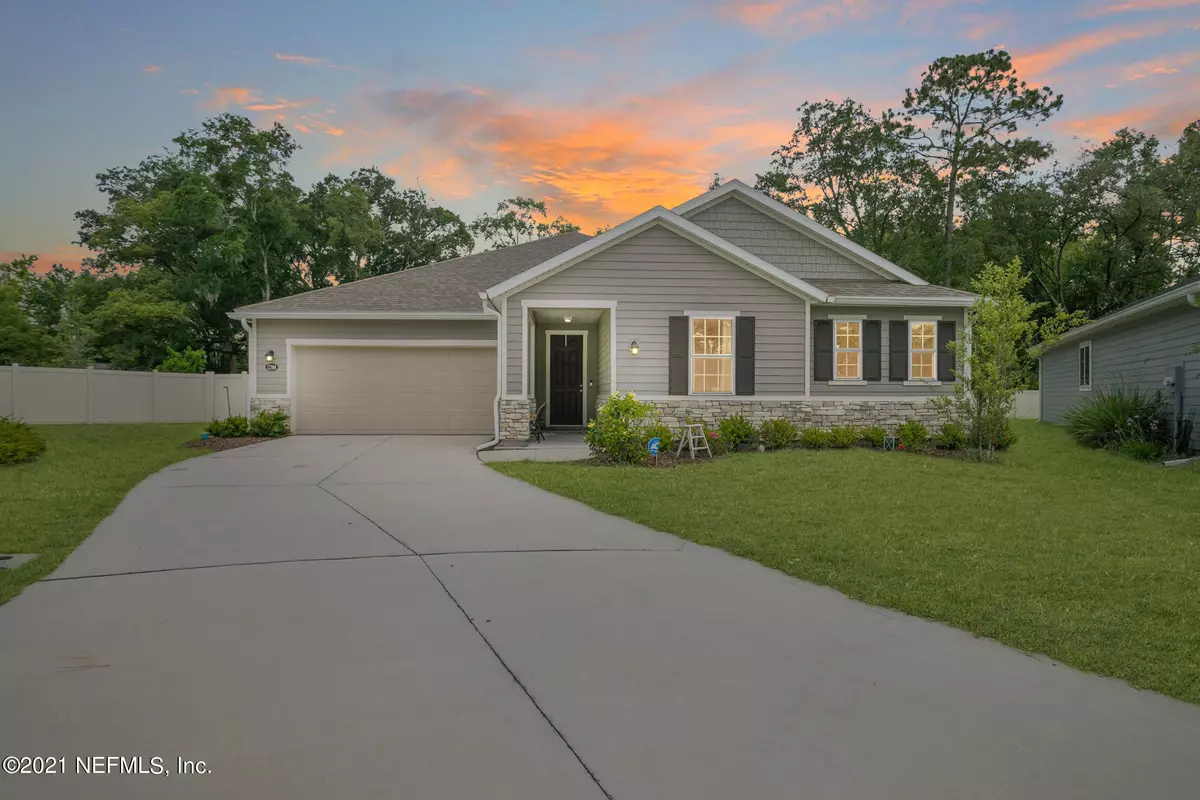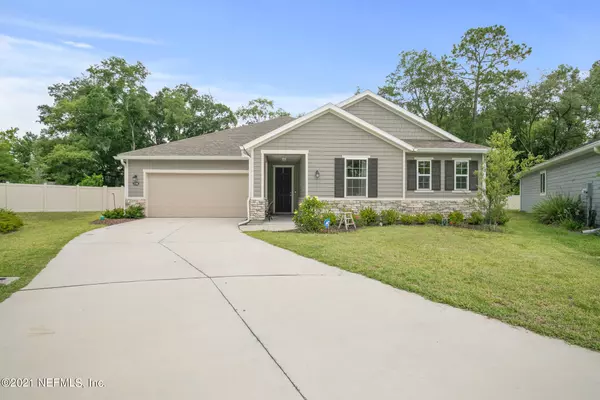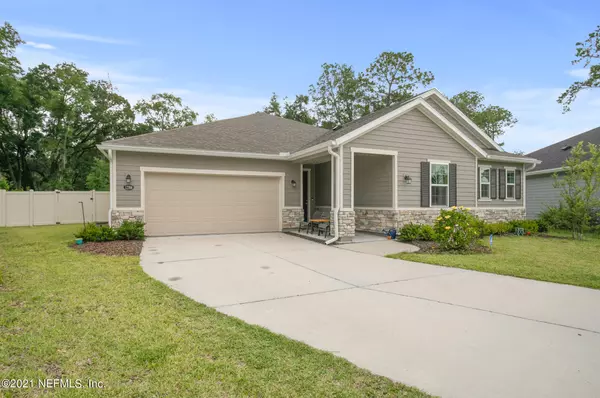$456,717
$415,000
10.1%For more information regarding the value of a property, please contact us for a free consultation.
12304 ORANGE GROVE DR Jacksonville, FL 32223
3 Beds
2 Baths
2,332 SqFt
Key Details
Sold Price $456,717
Property Type Single Family Home
Sub Type Single Family Residence
Listing Status Sold
Purchase Type For Sale
Square Footage 2,332 sqft
Price per Sqft $195
Subdivision Oakwood Manor
MLS Listing ID 1115998
Sold Date 08/11/21
Style Traditional
Bedrooms 3
Full Baths 2
HOA Fees $73/qua
HOA Y/N Yes
Originating Board realMLS (Northeast Florida Multiple Listing Service)
Year Built 2019
Property Description
PRICED TO SELL! Why wait to build when you could move in now? Built in 2019, this 3 bedroom, 2 bathroom home is almost brand new! Natural stone exterior and stately entrance door provide a welcoming curb appeal. Sitting on the cul-de-sac, this pie-shaped lot is one of the largest in the community. Open floor plan home features 9-foot ceilings throughout, updated light fixtures, and a water softener system. The multitude of tinted thermal windows bathe the home in natural light. Gourmet Kitchen is complete with 42'' stained maple cabinets, a large wet island, under cabinet lighting, and upgraded stainless appliances including a dual oven. Owner's Suite offers step ceiling, dual walk-in closets, dual vanity with quartz countertops, and spacious spa-like shower with frameless enclosure. Split bedroom plan is perfect for guests or family. Both additional bedrooms feature large walk-in closets. Bonus room could be used as an office space or den. Escape to the oversized backyard and unwind on the extended covered patio. Patio is plumbed for a summer kitchen. Fenced-in backyard offers plenty of space for activities.
Location
State FL
County Duval
Community Oakwood Manor
Area 014-Mandarin
Direction I-295 to San Jose Blvd. South. Travel approximately 2 miles to Orange Picker Road. Turn right. Community on the left.
Interior
Interior Features Breakfast Bar, Eat-in Kitchen, Entrance Foyer, Kitchen Island, Pantry, Primary Bathroom - Shower No Tub, Primary Downstairs, Split Bedrooms, Walk-In Closet(s)
Heating Central, Electric, Other
Cooling Central Air, Electric
Flooring Carpet, Concrete, Tile
Laundry Electric Dryer Hookup, Washer Hookup
Exterior
Parking Features Attached, Garage
Garage Spaces 2.0
Fence Back Yard, Vinyl
Pool None
Utilities Available Cable Available
Amenities Available Basketball Court, Playground, Trash
View Protected Preserve
Roof Type Shingle
Porch Covered, Patio
Total Parking Spaces 2
Private Pool No
Building
Lot Description Irregular Lot, Sprinklers In Front, Sprinklers In Rear
Sewer Public Sewer
Water Public
Architectural Style Traditional
Structure Type Fiber Cement,Frame
New Construction No
Schools
Elementary Schools Loretto
Middle Schools Mandarin
High Schools Mandarin
Others
Tax ID 1581731115
Security Features Smoke Detector(s)
Acceptable Financing Cash, Conventional, FHA, VA Loan
Listing Terms Cash, Conventional, FHA, VA Loan
Read Less
Want to know what your home might be worth? Contact us for a FREE valuation!

Our team is ready to help you sell your home for the highest possible price ASAP
Bought with DJ & LINDSEY REAL ESTATE






