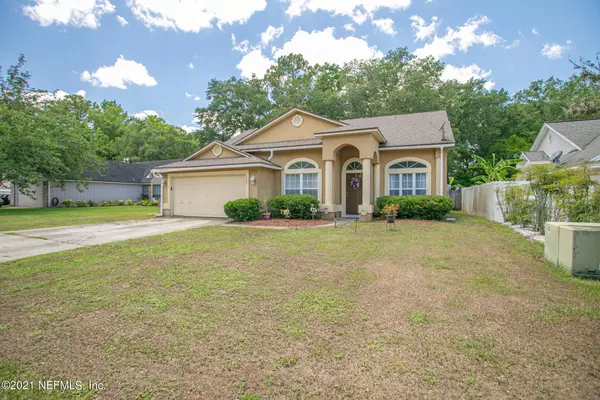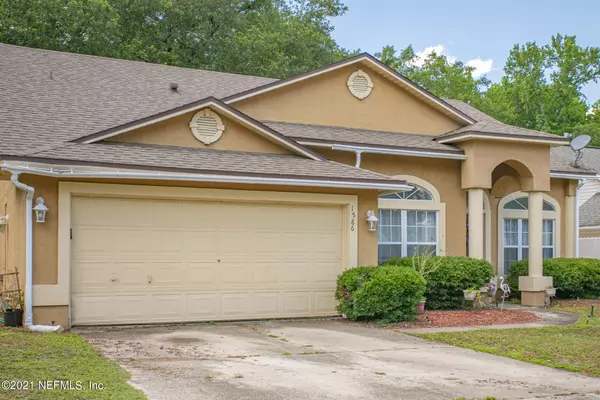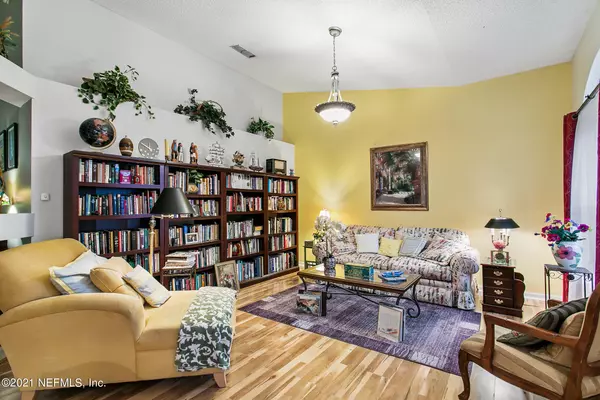$266,000
$266,000
For more information regarding the value of a property, please contact us for a free consultation.
1586 MOUNTAIN LAKE DR W Jacksonville, FL 32221
3 Beds
2 Baths
1,883 SqFt
Key Details
Sold Price $266,000
Property Type Single Family Home
Sub Type Single Family Residence
Listing Status Sold
Purchase Type For Sale
Square Footage 1,883 sqft
Price per Sqft $141
Subdivision Country Creek
MLS Listing ID 1115114
Sold Date 09/08/21
Style Ranch
Bedrooms 3
Full Baths 2
HOA Fees $18/ann
HOA Y/N Yes
Originating Board realMLS (Northeast Florida Multiple Listing Service)
Year Built 1993
Property Description
Must-see home located in the heart of the Country Creek community! This 3 bedroom, 2 bathroom residence located on a horseshoe-shaped street off Hammond (where pride of property is evidenced by the adjacent homeowners), features plenty of upgrades and updates throughout such as a new Carrier A/C, new roof with 50-year shingles, new chimney accessories, new components for the garage door, new rain gutters in the front, and more! The real stucco exterior provides excellent insulation from weather, keeps utility bills lower than the Jacksonville average, and even provides sound insulation blocking out exterior noise. As you enter, you will immediately notice the open floor plan and high ceilings that accentuate the spaciousness of this abode. Beautiful laminate and tile flooring flow throughout the common living areas (and 2 of the bedrooms are carpeted). Front area of the house offers an opportunity for a formal living room or home office and dining room combination. Arched windows add an attractive design element. Custom-designed fireplace with new marble-like tile is the focal point of the family room with new vinyl flooring. Centrally positioned kitchen with 15ft ceilings features new stainless steel appliances, wood cabinets, new ceiling lights, new elegant tile flooring, new laminate countertops, breakfast bar, and pantry. Unique decorator ledges can be found throughout the home in the kitchen, owner's suite, and living room. Escape to the deluxe owner's suite where you will find everything you need to relax like a separate shower and jacuzzi garden tub with custom stonework, dual vanity with cabinets, and walk-in closet. Additional bedrooms are both generous in size. Spacious fenced-in yard backs up to a wooded area providing tranquil views and privacy. If you listen closely you can hear the enchanting bird song and the babbling brook after a rainstorm. Stroll through the charming neighborhood and admire the attractive landscaping, ponds, and quiet streets. Located only 1.5 miles from I-10 for an easy commute all over Jacksonville!
Location
State FL
County Duval
Community Country Creek
Area 062-Crystal Springs/Country Creek Area
Direction 295 towards Orange Park, exit Normandy toward Herlong Airport. Right on Hammond Blvd., Left on Rockpond Meadows, Left on Mountain Lake Dr W.
Interior
Interior Features Breakfast Bar, Entrance Foyer, Pantry, Primary Bathroom -Tub with Separate Shower, Primary Downstairs, Split Bedrooms, Walk-In Closet(s)
Heating Central
Cooling Central Air
Flooring Carpet, Laminate, Tile
Fireplaces Number 1
Fireplaces Type Wood Burning
Fireplace Yes
Laundry Electric Dryer Hookup, Washer Hookup
Exterior
Parking Features Additional Parking, Attached, Garage
Garage Spaces 2.0
Fence Back Yard, Wood
Pool None
Roof Type Shingle
Porch Patio
Total Parking Spaces 2
Private Pool No
Building
Lot Description Wooded
Sewer Public Sewer
Water Public
Architectural Style Ranch
Structure Type Stucco
New Construction No
Schools
Elementary Schools Crystal Springs
Middle Schools Charger Academy
High Schools Edward White
Others
Tax ID 0088062410
Security Features Smoke Detector(s)
Acceptable Financing Cash, Conventional, FHA, VA Loan
Listing Terms Cash, Conventional, FHA, VA Loan
Read Less
Want to know what your home might be worth? Contact us for a FREE valuation!

Our team is ready to help you sell your home for the highest possible price ASAP
Bought with FLORIDA HOMES REALTY & MTG LLC






