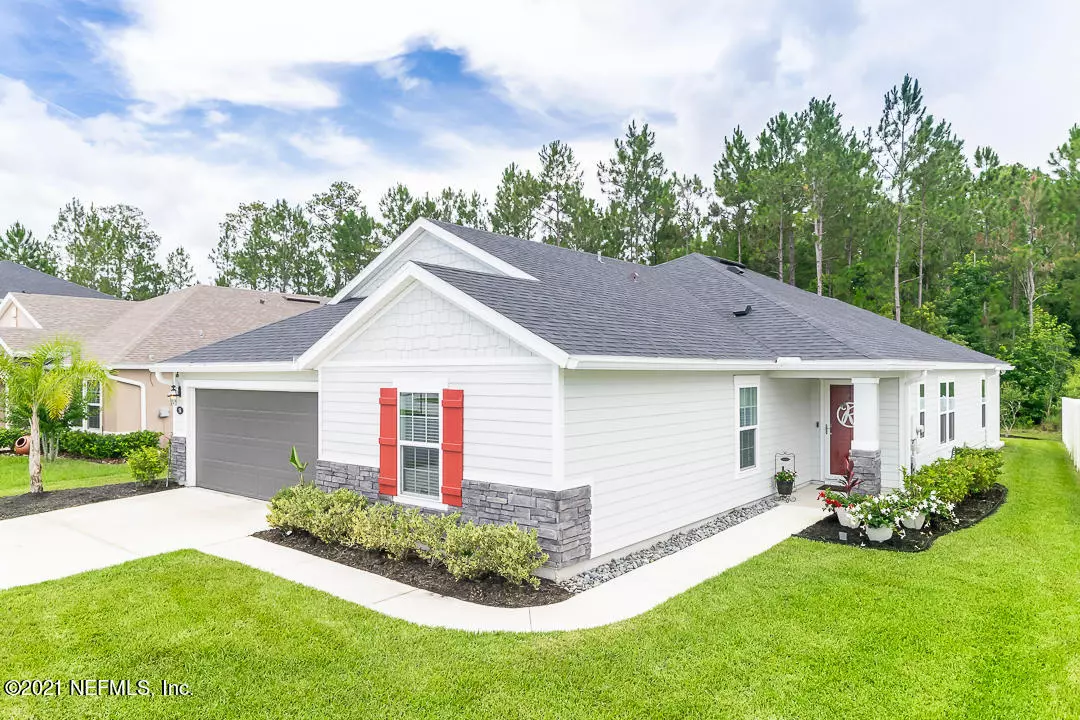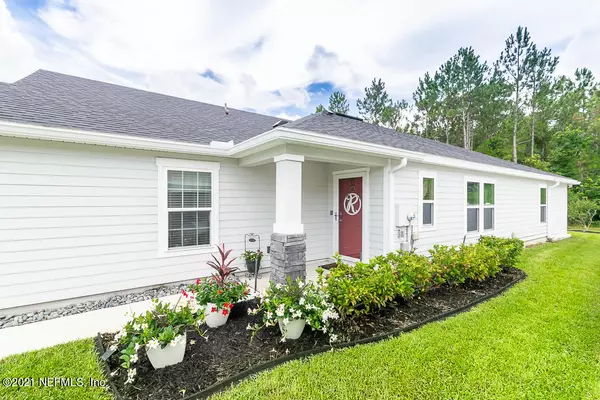$400,000
$375,000
6.7%For more information regarding the value of a property, please contact us for a free consultation.
54 GREAT POND WAY St Augustine, FL 32092
4 Beds
2 Baths
2,304 SqFt
Key Details
Sold Price $400,000
Property Type Single Family Home
Sub Type Single Family Residence
Listing Status Sold
Purchase Type For Sale
Square Footage 2,304 sqft
Price per Sqft $173
Subdivision Glen St Johns
MLS Listing ID 1118218
Sold Date 08/12/21
Style Ranch,Traditional
Bedrooms 4
Full Baths 2
HOA Fees $52/qua
HOA Y/N Yes
Originating Board realMLS (Northeast Florida Multiple Listing Service)
Year Built 2017
Property Description
Beautifully appointed 4/2 version of Portland Floorplan on the cul-de-sac with private wooded backyard. Lots of upgrades including luxury vinyl plank flooring in all main living areas, great kitchen including stainless appliances and refrigerator, granite counters, 42'' cabinets and oversized island with room for seating. Enjoy your heated and cooled florida room all year round adding 260SF of living space for total 2304sf. This home is pristinely maintained with lovely landscaping including Palms and healthy grass. Additional 10 x 10 paver patio gives outdoor area for summer fun. This home is ready for its new family and will not last long. Close to shopping, dining and entertainment. Minutes to St. Augustine and the beaches. Great schools.
Location
State FL
County St. Johns
Community Glen St Johns
Area 304- 210 South
Direction From CR 210 East turn Right on Leo Maguire Pkwy. Go to end. Turn left on St. Thomas Island. At the traffic circle, take the 1st exit onto Trellis Bay Dr. Turn right on Great Pond Way, home is on right
Interior
Interior Features Breakfast Bar, Entrance Foyer, Kitchen Island, Pantry, Primary Bathroom -Tub with Separate Shower, Walk-In Closet(s)
Heating Central
Cooling Central Air
Flooring Vinyl
Exterior
Garage Additional Parking, Attached, Garage
Garage Spaces 2.0
Pool Community
Amenities Available Fitness Center, Playground
Waterfront No
Roof Type Shingle
Total Parking Spaces 2
Private Pool No
Building
Lot Description Cul-De-Sac, Wooded
Sewer Public Sewer
Water Public
Architectural Style Ranch, Traditional
Structure Type Fiber Cement,Frame
New Construction No
Schools
Middle Schools Liberty Pines Academy
High Schools Bartram Trail
Others
HOA Name Rizetta and Co.
Tax ID 0265514430
Security Features Security System Owned
Acceptable Financing Cash, Conventional, FHA, VA Loan
Listing Terms Cash, Conventional, FHA, VA Loan
Read Less
Want to know what your home might be worth? Contact us for a FREE valuation!

Our team is ready to help you sell your home for the highest possible price ASAP
Bought with FLORIDA HOMES REALTY & MTG LLC






