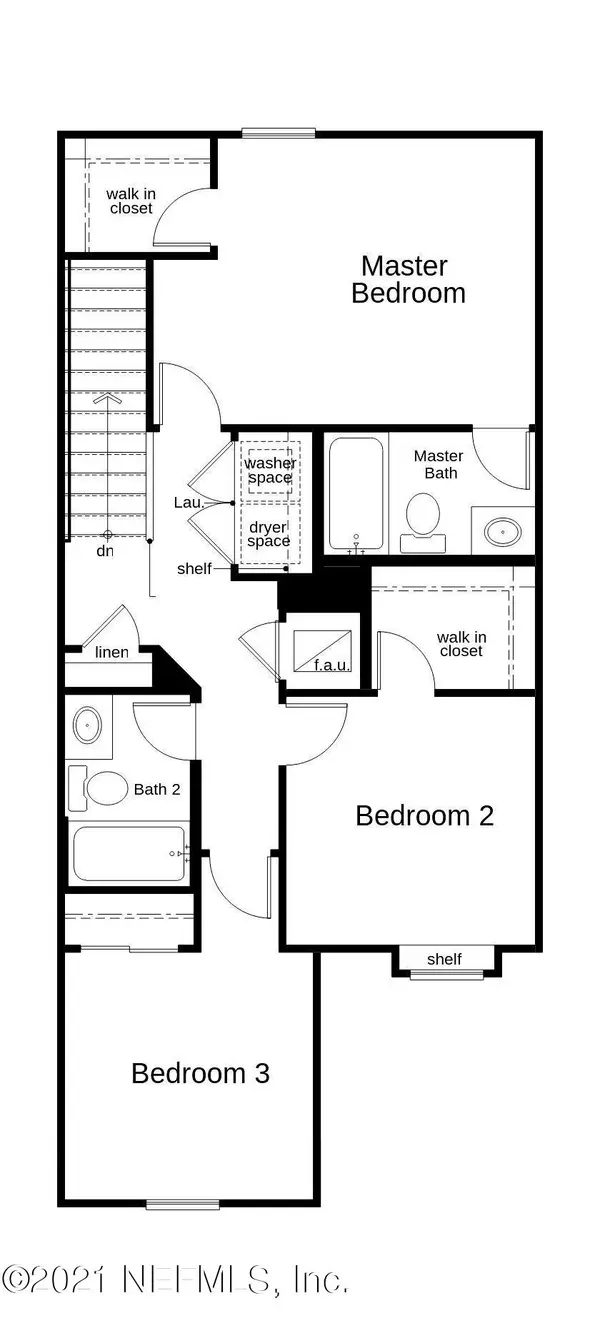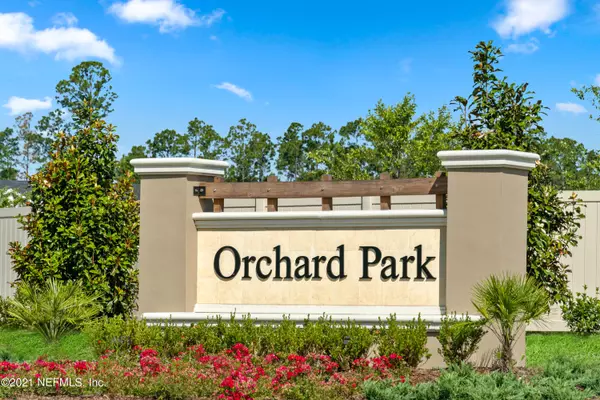$267,490
$268,990
0.6%For more information regarding the value of a property, please contact us for a free consultation.
61 MUSTARD HILL CT St Augustine, FL 32086
3 Beds
3 Baths
1,354 SqFt
Key Details
Sold Price $267,490
Property Type Townhouse
Sub Type Townhouse
Listing Status Sold
Purchase Type For Sale
Square Footage 1,354 sqft
Price per Sqft $197
Subdivision Orchard Park
MLS Listing ID 1118394
Sold Date 05/27/22
Bedrooms 3
Full Baths 2
Half Baths 1
Construction Status Under Construction
HOA Fees $150/mo
HOA Y/N Yes
Originating Board realMLS (Northeast Florida Multiple Listing Service)
Year Built 2021
Property Description
This stunning townhome greets you with an open concept floor plan featuring 1,354 square feet of living space, and 9' ceilings and luxury vinyl plank flooring throughout the main level. The kitchen is perfect for entertaining, overlooking the great room, features a wide peninsula countertop providing prep space, as well as breakfast bar. This home comes with 42 inch white cabinets, recessed lighting and granite countertops in the kitchen. Stainless steel Whirlpool® appliances include range, dishwasher and vented range hood that complete this modern kitchen. Upstairs you will enjoy 3 spacious bedrooms and 2 baths in a split floor plan, including large owner's suite which includes a private bathroom and walk-in closet. All bathrooms include tile flooring, white cabinets and quartz countertops. There is a laundry space conveniently located upstairs. Find convenience and low maintenance living at Orchard Park today!
Location
State FL
County St. Johns
Community Orchard Park
Area 337-Old Moultrie Rd/Wildwood
Direction From 1-295 South, take exit 311/HWY 207 and turn left. Turn right onto Wildwood Dr and continue for approx 1 mile to community on the right.
Interior
Interior Features Breakfast Bar, Pantry, Primary Bathroom - Tub with Shower, Walk-In Closet(s)
Heating Central
Cooling Central Air
Flooring Vinyl
Furnishings Unfurnished
Laundry Electric Dryer Hookup, Washer Hookup
Exterior
Garage Attached, Garage, Guest
Garage Spaces 1.0
Pool None
Utilities Available Cable Available
Amenities Available Playground
Waterfront No
Roof Type Shingle
Total Parking Spaces 1
Private Pool No
Building
Lot Description Sprinklers In Front, Sprinklers In Rear
Sewer Public Sewer
Water Public
Structure Type Fiber Cement,Frame
New Construction Yes
Construction Status Under Construction
Schools
Elementary Schools Otis A. Mason
Middle Schools Gamble Rogers
High Schools Pedro Menendez
Others
Security Features Smoke Detector(s)
Acceptable Financing Cash, Conventional, FHA, USDA Loan, VA Loan
Listing Terms Cash, Conventional, FHA, USDA Loan, VA Loan
Read Less
Want to know what your home might be worth? Contact us for a FREE valuation!

Our team is ready to help you sell your home for the highest possible price ASAP
Bought with CENTURY 21 ST AUGUSTINE PROPERTIES






