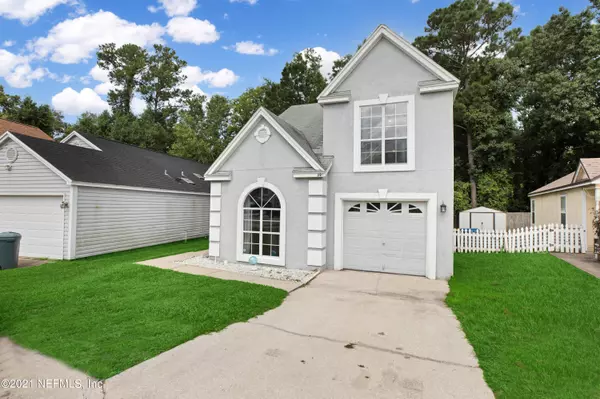$290,000
$340,000
14.7%For more information regarding the value of a property, please contact us for a free consultation.
596 STAFFORDSHIRE DR Jacksonville, FL 32225
3 Beds
3 Baths
1,920 SqFt
Key Details
Sold Price $290,000
Property Type Single Family Home
Sub Type Single Family Residence
Listing Status Sold
Purchase Type For Sale
Square Footage 1,920 sqft
Price per Sqft $151
Subdivision Wedgewood Villas
MLS Listing ID 1121917
Sold Date 10/22/21
Bedrooms 3
Full Baths 2
Half Baths 1
HOA Y/N No
Originating Board realMLS (Northeast Florida Multiple Listing Service)
Year Built 1993
Property Description
Welcome to this 4 bed / 2.5 bath newly painted single family home! This home offers formal dining, a family room, and a living room! The kitchen features a breakfast nook, a new dishwasher, a new microwave, and new cabinetry! The laundry room is downstairs (washer and dryer included) along with a half bath. The master bedroom includes a walk in closet and ensuite bath. The backyard is partially fenced in and the deck was just added! Enjoy the pool table, chairs and shed that comes with the home! You can bring your boat or RV - there's enough room for them! This home is also conveniently located close to UNF, the St. Johns Town Center, and the beach! The loft area can easily be converted into a 4th bedroom by closing the wall. OPEN HOUSE: Sunday, July 25th between 12PM - 3PM.
Location
State FL
County Duval
Community Wedgewood Villas
Area 043-Intracoastal West-North Of Atlantic Blvd
Direction Exit HWY 10 onto Girvin Road. Then take a left onto Staffordshire Drive. From there the home is on the lefthand side.
Interior
Interior Features Eat-in Kitchen, Pantry, Primary Bathroom - Tub with Shower, Split Bedrooms, Vaulted Ceiling(s), Walk-In Closet(s)
Heating Central, Electric, Heat Pump
Cooling Central Air, Electric
Flooring Laminate, Tile, Vinyl, Wood
Laundry Electric Dryer Hookup, Washer Hookup
Exterior
Parking Features Additional Parking, Attached, Garage
Garage Spaces 1.0
Fence Back Yard
Pool None
Roof Type Shingle
Porch Deck
Total Parking Spaces 1
Private Pool No
Building
Lot Description Zero Lot Line
Sewer Public Sewer
Water Public
Structure Type Frame
New Construction No
Others
Tax ID 1622048075
Security Features Security System Owned,Smoke Detector(s)
Acceptable Financing Cash, Conventional, FHA, VA Loan
Listing Terms Cash, Conventional, FHA, VA Loan
Read Less
Want to know what your home might be worth? Contact us for a FREE valuation!

Our team is ready to help you sell your home for the highest possible price ASAP
Bought with MOMENTUM REALTY






