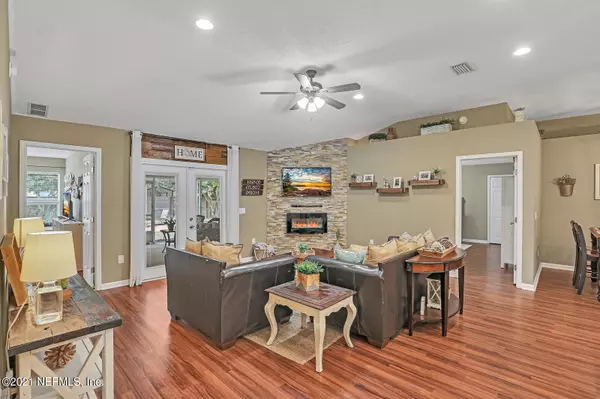$365,000
$335,000
9.0%For more information regarding the value of a property, please contact us for a free consultation.
3119 BROOK HAVEN CT Green Cove Springs, FL 32043
5 Beds
3 Baths
2,133 SqFt
Key Details
Sold Price $365,000
Property Type Single Family Home
Sub Type Single Family Residence
Listing Status Sold
Purchase Type For Sale
Square Footage 2,133 sqft
Price per Sqft $171
Subdivision Glen Haven
MLS Listing ID 1124454
Sold Date 10/15/21
Bedrooms 5
Full Baths 3
HOA Fees $19/ann
HOA Y/N Yes
Originating Board realMLS (Northeast Florida Multiple Listing Service)
Year Built 2003
Property Description
5 bedrooms? Check! Large Yard? Check! Fireplace? Check! Updated Kitchen? Check! Spa like primary bathroom? Double Check!
This home checks all the boxes, ya'll! From the moment you pull into the large extended driveway, you can see how meticulously this home has been cared for. It offers a split bedroom floorplan, with the primary bedroom and luxurious bath on one side of the home, with 3 additional bedrooms on the other side. The fifth bedroom is tucked away privately upstairs with its own wall mounted AC and bathroom, that makes it perfect for an in-law suite, bedroom, or hang out spot! The kitchen has been beautifully updated with new cabinets, granite countertops, built in appliances, and a cozy work from home space. The screened in back porch is huge, and offers the perfect spot to relax and watch a football game. Need room for the pets and/or humans to stretch their legs? Then head on out to the backyard, that is one of the largest in the neighborhood, and has the space to accommodate your future pool.
Location
State FL
County Clay
Community Glen Haven
Area 163-Lake Asbury Area
Direction FROM HENLEY RD TO L ON SANDRIDGE.L ON JUBILEE LANE TO 1ST R ON GLENFIELD TO 2ND L ONTO BROOK HAVEN HOUSE IN THE MIDDLE OF THE CUL DE SAC
Interior
Interior Features Eat-in Kitchen, Pantry, Primary Downstairs, Split Bedrooms
Heating Central
Cooling Central Air, Wall/Window Unit(s)
Fireplaces Number 1
Fireplaces Type Electric
Fireplace Yes
Exterior
Parking Features Attached, Garage
Garage Spaces 2.0
Fence Back Yard
Pool Above Ground
Roof Type Shingle
Porch Porch, Screened
Total Parking Spaces 2
Private Pool No
Building
Lot Description Cul-De-Sac
Sewer Public Sewer
Water Public
Structure Type Stucco
New Construction No
Schools
Elementary Schools Lake Asbury
Middle Schools Lake Asbury
High Schools Clay
Others
HOA Name PCM
Tax ID 21052501009401211
Acceptable Financing Cash, Conventional, FHA, USDA Loan, VA Loan
Listing Terms Cash, Conventional, FHA, USDA Loan, VA Loan
Read Less
Want to know what your home might be worth? Contact us for a FREE valuation!

Our team is ready to help you sell your home for the highest possible price ASAP
Bought with DD HOME REALTY INC






