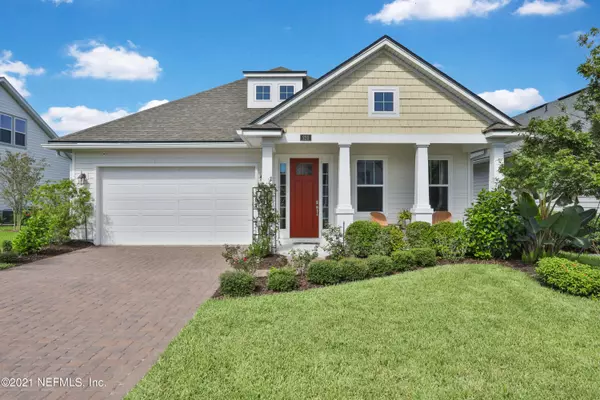$639,900
$639,900
For more information regarding the value of a property, please contact us for a free consultation.
220 SEABROOK DR Ponte Vedra, FL 32081
3 Beds
3 Baths
2,405 SqFt
Key Details
Sold Price $639,900
Property Type Single Family Home
Sub Type Single Family Residence
Listing Status Sold
Purchase Type For Sale
Square Footage 2,405 sqft
Price per Sqft $266
Subdivision Heritage Trace At Crosswater
MLS Listing ID 1124823
Sold Date 09/30/21
Style Ranch
Bedrooms 3
Full Baths 2
Half Baths 1
HOA Fees $38/ann
HOA Y/N Yes
Originating Board realMLS (Northeast Florida Multiple Listing Service)
Year Built 2018
Property Description
Beautiful Riverside built Edison floor plan located at Heritage Trace in Crosswater. Like new 3-bedroom 2.5 bath home with office (or 4th bedroom). Open floor plan leading out to a fantastic outdoor space. Open the pocket sliding glass doors to the extended lanai with a clear view screen enclosure and enjoy the pond with striking sunsets. The kitchen boasts an oversized quartz island, built-in-drawer microwave, Bosch cooktop and double wall oven for the gourmet cook. The first-floor master suite includes a large walk-in closet, and stunning bathroom with a stand-alone soaking tub, shower, and double sinks. The garage features epoxy floors and has been reconfigured with a wider tandem space perfect for a golf cart or over-sized vehicle. This one won't last
Location
State FL
County St. Johns
Community Heritage Trace At Crosswater
Area 272-Nocatee South
Direction Take Nocatee Pkwy. and go South on Crosswater. Turn right on Crosswater Lake Dr, Left onto Village Landing Dr. and left onto Seabrook. Home will be ono your right hand side.
Interior
Interior Features Breakfast Bar, Entrance Foyer, Kitchen Island, Pantry, Primary Bathroom -Tub with Separate Shower, Primary Downstairs, Split Bedrooms, Walk-In Closet(s)
Heating Central
Cooling Central Air
Flooring Tile
Exterior
Garage Garage Door Opener
Garage Spaces 2.0
Pool Community, None
Utilities Available Cable Available
Amenities Available Basketball Court, Children's Pool, Clubhouse, Jogging Path, Playground, Tennis Court(s)
Waterfront Yes
Waterfront Description Pond
View Water
Roof Type Shingle
Porch Front Porch, Patio
Total Parking Spaces 2
Private Pool No
Building
Lot Description Sprinklers In Front, Sprinklers In Rear
Sewer Public Sewer
Water Public
Architectural Style Ranch
Structure Type Fiber Cement,Frame
New Construction No
Schools
Elementary Schools Pine Island Academy
Middle Schools Pine Island Academy
High Schools Allen D. Nease
Others
Tax ID 0704911800
Security Features Smoke Detector(s)
Acceptable Financing Cash, Conventional, FHA, VA Loan
Listing Terms Cash, Conventional, FHA, VA Loan
Read Less
Want to know what your home might be worth? Contact us for a FREE valuation!

Our team is ready to help you sell your home for the highest possible price ASAP
Bought with COLDWELL BANKER VANGUARD REALTY






