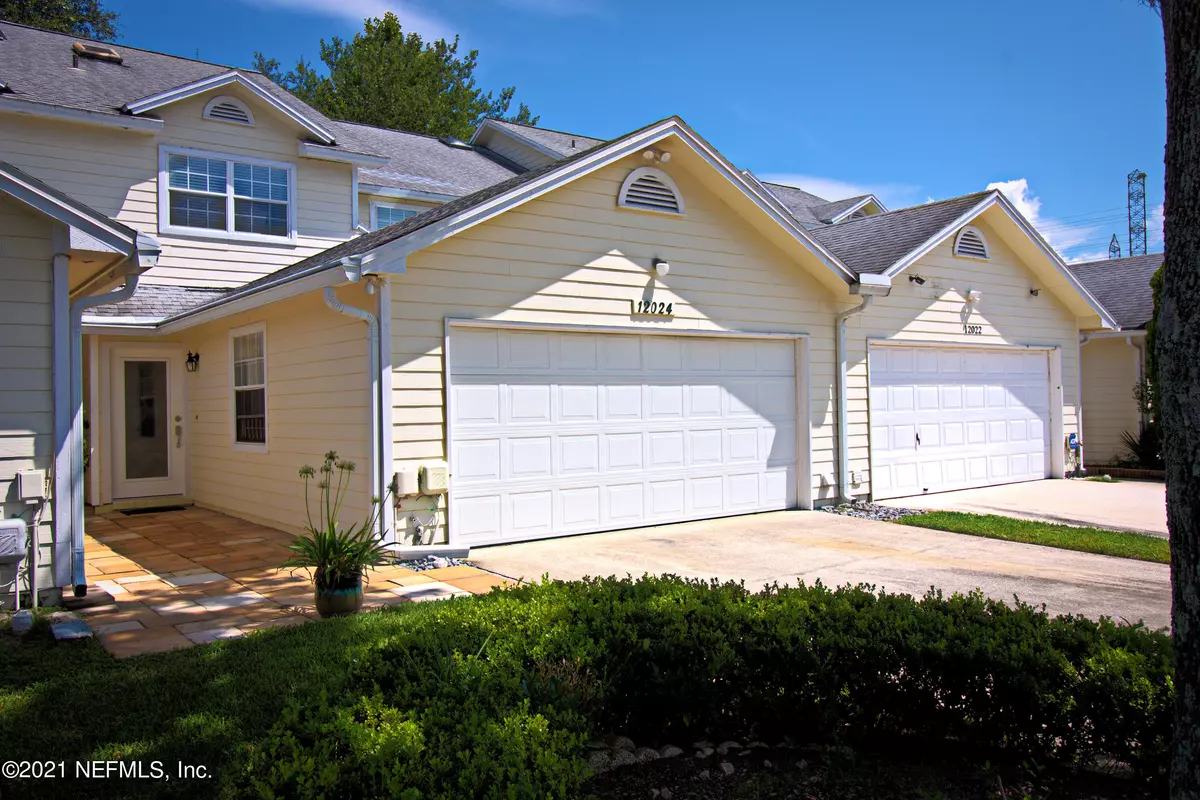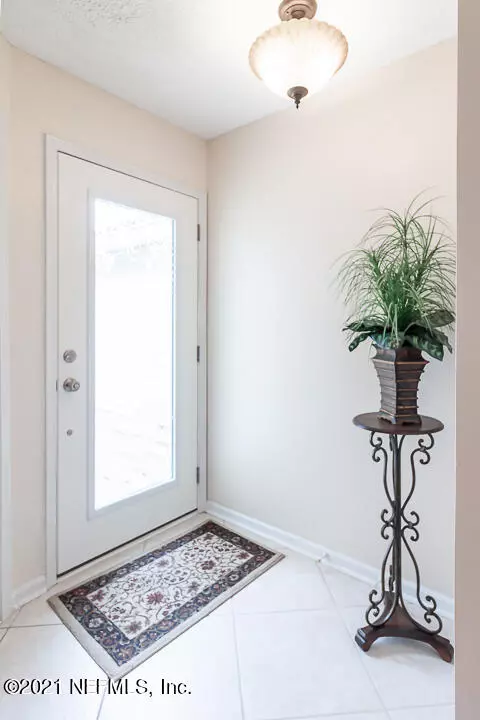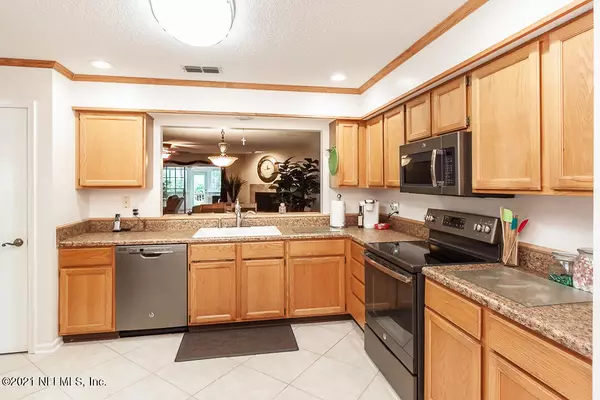$247,000
$250,000
1.2%For more information regarding the value of a property, please contact us for a free consultation.
12024 ARBOR LAKE DR Jacksonville, FL 32225
3 Beds
3 Baths
1,964 SqFt
Key Details
Sold Price $247,000
Property Type Townhouse
Sub Type Townhouse
Listing Status Sold
Purchase Type For Sale
Square Footage 1,964 sqft
Price per Sqft $125
Subdivision Countryside
MLS Listing ID 1126526
Sold Date 10/29/21
Style Traditional
Bedrooms 3
Full Baths 2
Half Baths 1
HOA Fees $278/mo
HOA Y/N Yes
Originating Board realMLS (Northeast Florida Multiple Listing Service)
Year Built 1988
Property Description
Your new home awaits! Large 3/2.5 Townhome with spacious Florida Room and deck. Conveniently located in the desirable The Valley (Countryside) Community. With plenty of room to roam, this is not your typical townhome! Features lovely etched impact glass front entry door, eat-in spacious kitchen with plenty of cabinets, dining area and open family room. Bathrooms have been updated, home has been replumbed, and old electric panel box has been replaced. Your living space is further expanded with the light and bright Florida room and wood deck overlooking a lush backyard. Owner's and secondary bedrooms are all of good size. No more spending weekends doing yardwork, that's covered by your HOA along with exterior building repairs!
Location
State FL
County Duval
Community Countryside
Area 042-Ft Caroline
Direction From 295, travel North on Monument Rd. Turn left into The Valley at Hidden Hills (across from Hidden Hills). Turn left by the tennis courts & pool onto Arbor Lake Dr. House on left
Interior
Interior Features Breakfast Bar, Eat-in Kitchen, Entrance Foyer, Pantry, Primary Bathroom - Shower No Tub, Vaulted Ceiling(s), Walk-In Closet(s)
Heating Central, Electric
Cooling Central Air, Electric
Flooring Carpet, Laminate
Fireplaces Number 1
Fireplaces Type Wood Burning
Fireplace Yes
Laundry Electric Dryer Hookup, Washer Hookup
Exterior
Parking Features Additional Parking, Attached, Garage
Garage Spaces 2.0
Pool Community
Utilities Available Cable Available
Amenities Available Management - Full Time, Tennis Court(s)
Roof Type Shingle
Porch Deck
Total Parking Spaces 2
Private Pool No
Building
Lot Description Sprinklers In Front, Sprinklers In Rear
Sewer Public Sewer
Water Public
Architectural Style Traditional
Structure Type Fiber Cement,Frame
New Construction No
Schools
Elementary Schools Merrill Road
Middle Schools Landmark
High Schools Sandalwood
Others
HOA Name Banning Management
HOA Fee Include Insurance,Maintenance Grounds
Tax ID 1606717114
Security Features Smoke Detector(s)
Acceptable Financing Cash, Conventional, FHA, VA Loan
Listing Terms Cash, Conventional, FHA, VA Loan
Read Less
Want to know what your home might be worth? Contact us for a FREE valuation!

Our team is ready to help you sell your home for the highest possible price ASAP





