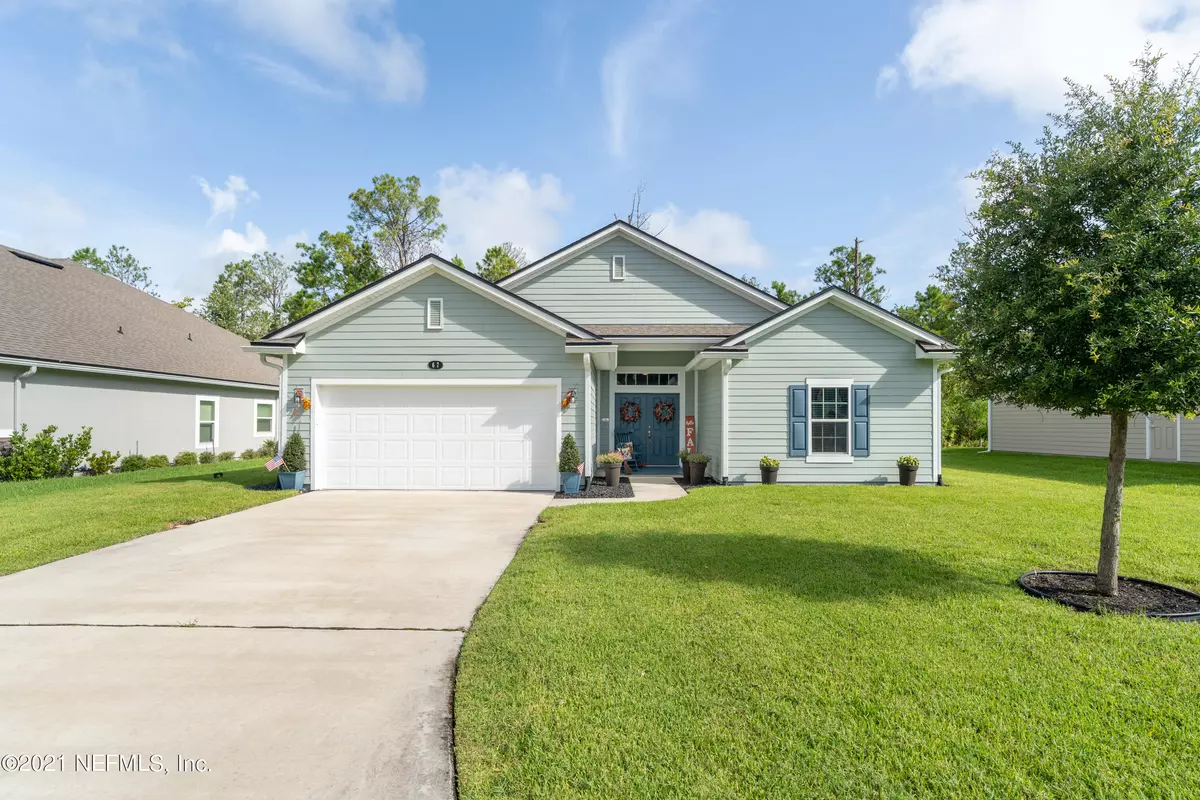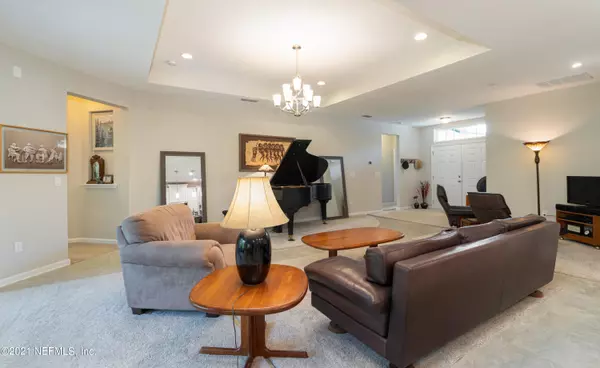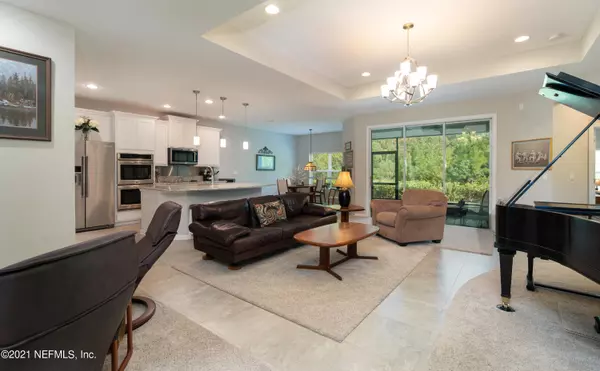$389,000
$389,000
For more information regarding the value of a property, please contact us for a free consultation.
67 DEERFIELD MEADOWS CIR St Augustine, FL 32086
3 Beds
2 Baths
1,915 SqFt
Key Details
Sold Price $389,000
Property Type Single Family Home
Sub Type Single Family Residence
Listing Status Sold
Purchase Type For Sale
Square Footage 1,915 sqft
Price per Sqft $203
Subdivision Deerfield Meadows
MLS Listing ID 1128659
Sold Date 10/04/21
Style Ranch
Bedrooms 3
Full Baths 2
HOA Fees $45/ann
HOA Y/N Yes
Originating Board realMLS (Northeast Florida Multiple Listing Service)
Year Built 2018
Property Description
Up for grabs in Deerfield Meadows is a Camden II Model featuring 3 spacious bedrooms with 2 baths. An elegant layout with a double door entry opens to a large family room with tray ceiling, dining room, gourmet kitchen and a 9' wide sliding glass door opening to the covered lanai. The kitchen has granite counters, 42'' cabinets, stainless steel backsplash, stainless steel appliances with double ovens. The master bedroom suite features a large bay window, a large walk in closet and a luxurious bathroom with tiled walk in shower and his & hers sinks. Bedrooms 2 & 3 are spacious and share a full bath. This home offers 2" faux wood blinds throughout, a workbench/workshop in the garage, upgraded landscaping, well with irrigation, and gutters all the way around. Built with the Zip System which offers the strongest wall and flooring systems on the market, providing top of the line moisture barriers and superior stability! This is certainly one of the cleanest homes on the market providing lots of value! It's going to go quick...
Location
State FL
County St. Johns
Community Deerfield Meadows
Area 337-Old Moultrie Rd/Wildwood
Direction Head South on US-1/Dixie Highway from Downtown St. Augustine for approx 7 miles. Take a right on Watson Rd, turn Left onto Deerfield Forest Dr to Deerfield Meadows Circle
Rooms
Other Rooms Workshop
Interior
Interior Features Primary Bathroom - Shower No Tub, Primary Downstairs, Walk-In Closet(s)
Heating Central, Electric
Cooling Central Air, Electric
Flooring Carpet, Tile
Exterior
Garage Spaces 2.0
Pool None
View Protected Preserve
Roof Type Shingle
Porch Patio, Porch, Screened
Total Parking Spaces 2
Private Pool No
Building
Sewer Public Sewer
Water Public
Architectural Style Ranch
Structure Type Fiber Cement,Frame
New Construction No
Schools
Elementary Schools Otis A. Mason
Middle Schools Gamble Rogers
High Schools Pedro Menendez
Others
Tax ID 1404330360
Acceptable Financing Cash, Conventional
Listing Terms Cash, Conventional
Read Less
Want to know what your home might be worth? Contact us for a FREE valuation!

Our team is ready to help you sell your home for the highest possible price ASAP
Bought with PREMIER COAST REALTY, LLC






