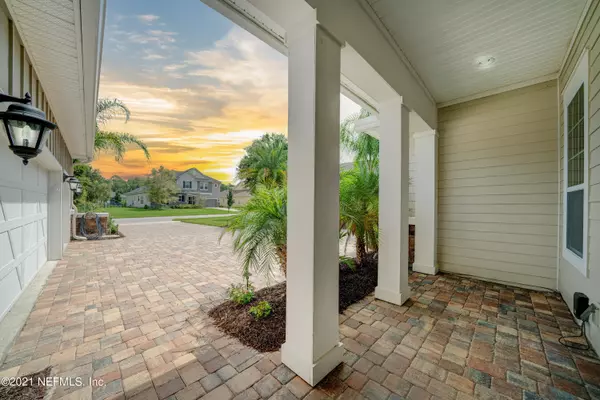$840,000
$819,900
2.5%For more information regarding the value of a property, please contact us for a free consultation.
341 EAGLE ROCK DR Ponte Vedra, FL 32081
4 Beds
3 Baths
2,835 SqFt
Key Details
Sold Price $840,000
Property Type Single Family Home
Sub Type Single Family Residence
Listing Status Sold
Purchase Type For Sale
Square Footage 2,835 sqft
Price per Sqft $296
Subdivision Twenty Mile Village
MLS Listing ID 1129598
Sold Date 10/07/21
Bedrooms 4
Full Baths 3
HOA Fees $45/ann
HOA Y/N Yes
Originating Board realMLS (Northeast Florida Multiple Listing Service)
Year Built 2015
Property Description
Have you been looking for a meticulously maintained 20-mile Village Gem? This stunning four-bedroom, three-bathroom, David Weekly home boasts beautiful wood flooring throughout, granite countertops, upgraded energy-efficient stainless steel appliances, and an attached three-car courtyard garage. This attractive split floor plan offers numerous windows which will illuminate your new 2,835 square foot abode. Located on the Preserve, this home offers outdoor entertaining features, which include a custom Summer kitchen, outdoor shower, and a Generac 22KW full home generator that has every season in mind for the Florida Living Lifestyle. Find yourself with the state-of-the-art amenities that Nocatee has to offer! Information to be verified by the Buyer.
Location
State FL
County St. Johns
Community Twenty Mile Village
Area 271-Nocatee North
Direction From Nocatee Parkway, NORTH on Crosswater Pkwy. R/ on Twenty Mile Rd. L/ on Oak Canopy Dr. L/ on Southern Oak Dr. L/ on 2nd Eagle Rock Dr. 341 is on the Right.
Rooms
Other Rooms Outdoor Kitchen
Interior
Interior Features Breakfast Bar, Eat-in Kitchen, Entrance Foyer, Kitchen Island, Pantry, Primary Bathroom - Shower No Tub, Smart Thermostat, Split Bedrooms, Walk-In Closet(s)
Heating Central, Heat Pump, Zoned, Other
Cooling Central Air, Electric, Zoned
Flooring Carpet, Tile, Wood
Furnishings Furnished
Laundry Electric Dryer Hookup, Washer Hookup
Exterior
Exterior Feature Outdoor Shower
Garage Additional Parking, Attached, Garage, Garage Door Opener
Garage Spaces 3.0
Pool Private, None
Utilities Available Natural Gas Available
Amenities Available Basketball Court, Children's Pool, Clubhouse, Fitness Center, Jogging Path, Playground, Tennis Court(s)
Waterfront No
View Protected Preserve
Roof Type Shingle
Porch Covered, Front Porch, Patio, Porch, Screened
Total Parking Spaces 3
Private Pool No
Building
Lot Description Sprinklers In Front, Sprinklers In Rear
Sewer Public Sewer
Water Public
Structure Type Fiber Cement,Frame
New Construction No
Schools
Elementary Schools Palm Valley Academy
Middle Schools Palm Valley Academy
High Schools Allen D. Nease
Others
Tax ID 0680571030
Security Features Security System Owned,Smoke Detector(s)
Acceptable Financing Cash, Conventional, FHA, VA Loan
Listing Terms Cash, Conventional, FHA, VA Loan
Read Less
Want to know what your home might be worth? Contact us for a FREE valuation!

Our team is ready to help you sell your home for the highest possible price ASAP
Bought with DJ & LINDSEY REAL ESTATE






