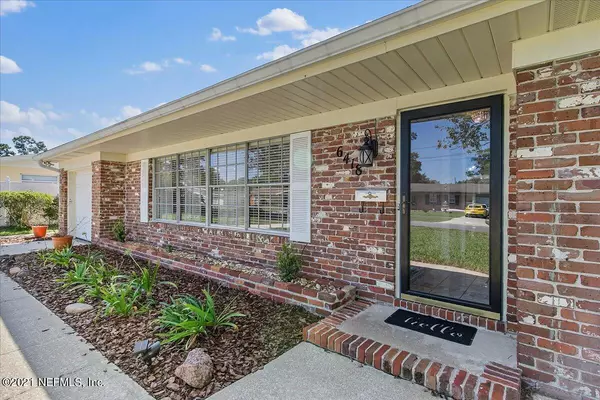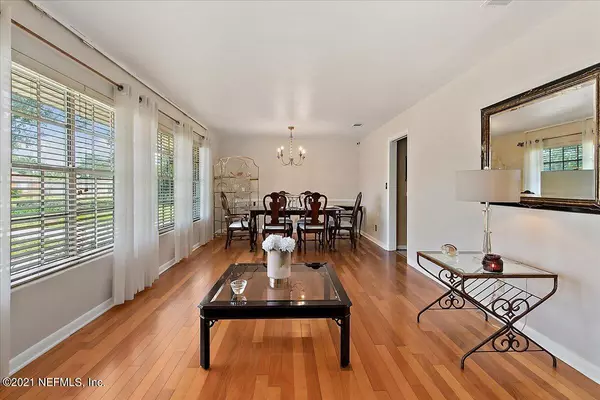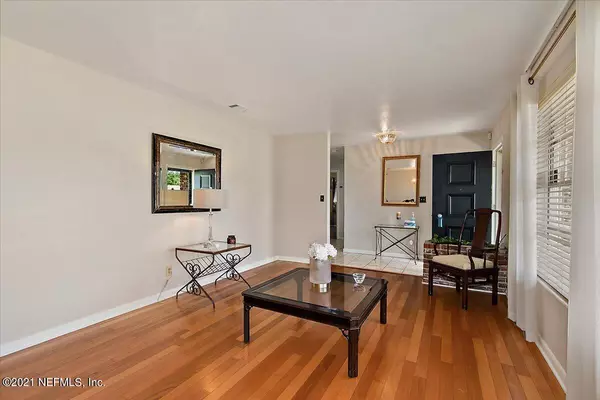$278,100
$274,900
1.2%For more information regarding the value of a property, please contact us for a free consultation.
6418 BAYFIELD DR Jacksonville, FL 32277
3 Beds
2 Baths
1,781 SqFt
Key Details
Sold Price $278,100
Property Type Single Family Home
Sub Type Single Family Residence
Listing Status Sold
Purchase Type For Sale
Square Footage 1,781 sqft
Price per Sqft $156
Subdivision Ft Caroline Club Est
MLS Listing ID 1130409
Sold Date 11/19/21
Style Ranch
Bedrooms 3
Full Baths 2
HOA Y/N No
Originating Board realMLS (Northeast Florida Multiple Listing Service)
Year Built 1964
Lot Dimensions 80x139
Property Description
Well maintained and spacious Midcentury all Brick home with many great features. Bright Formal Living and Dining Room combination with Hardwood Floors, Updated Kitchen with Granite Counters, Custom Pull Outs, Soft Closing Cabinets and Drawers, Stainless Steel Appliances stay, Breakfast Nook and Laundry inside, Den, and Large Bonus/Family Room w/Wood Burning Fireplace and Built-in Book Shelves, Updated Hall Bath, Master Suite with Ensuite Bath, Huge Backyard with Open Patio. Features: Repipe 2012, Water Heater 2020, A/C 2013, Roof 2009, Attached 1 Car Garage w/storage. So much to see.
Location
State FL
County Duval
Community Ft Caroline Club Est
Area 041-Arlington
Direction 295 to Merrill Rd. West to right on Rogero Rd. to Left on Diane to Right on Simca Dr. W to Right on Bayfield Dr. Home on Right.
Rooms
Other Rooms Shed(s)
Interior
Interior Features Built-in Features, Eat-in Kitchen, Entrance Foyer, Primary Bathroom - Shower No Tub
Heating Central, Electric, Heat Pump
Cooling Central Air, Electric
Flooring Tile, Wood
Fireplaces Number 1
Fireplaces Type Wood Burning
Fireplace Yes
Laundry Electric Dryer Hookup, Washer Hookup
Exterior
Garage Spaces 1.0
Fence Back Yard, Chain Link
Pool None
Utilities Available Cable Available
Roof Type Shingle
Porch Patio
Total Parking Spaces 1
Private Pool No
Building
Sewer Public Sewer
Water Public
Architectural Style Ranch
Structure Type Concrete
New Construction No
Schools
Elementary Schools Lake Lucina
Middle Schools Arlington
High Schools Terry Parker
Others
Tax ID 1120010000
Acceptable Financing Cash, Conventional, FHA, VA Loan
Listing Terms Cash, Conventional, FHA, VA Loan
Read Less
Want to know what your home might be worth? Contact us for a FREE valuation!

Our team is ready to help you sell your home for the highest possible price ASAP






