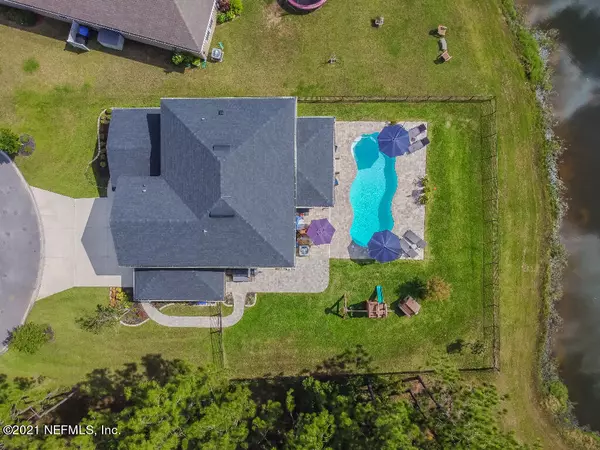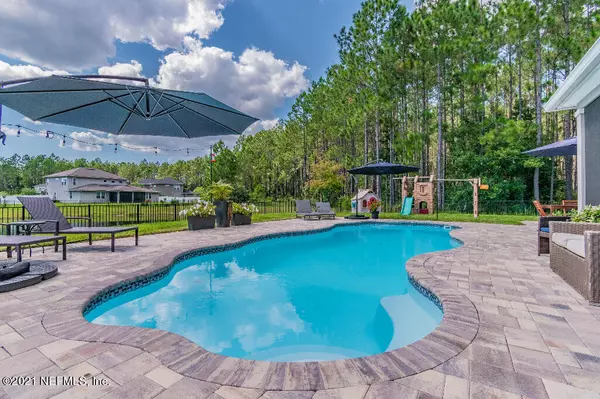$564,000
$564,000
For more information regarding the value of a property, please contact us for a free consultation.
910 TRELLIS BAY DR DR St Augustine, FL 32092
4 Beds
3 Baths
2,718 SqFt
Key Details
Sold Price $564,000
Property Type Single Family Home
Sub Type Single Family Residence
Listing Status Sold
Purchase Type For Sale
Square Footage 2,718 sqft
Price per Sqft $207
Subdivision Glen St Johns
MLS Listing ID 1134027
Sold Date 11/03/21
Style Traditional
Bedrooms 4
Full Baths 2
Half Baths 1
HOA Fees $77/mo
HOA Y/N Yes
Originating Board realMLS (Northeast Florida Multiple Listing Service)
Year Built 2018
Lot Dimensions 10890
Property Description
NO CDD FEES. 4BR/2.5BA POOL HOME located on one of the best lots in highly sought after St Johns County! Enjoy being the only driveway on the cul de sac, admiring a beautiful wooded Preserve to your side and a breathtaking water view from your backyard!
Amazing outdoor entertainment area with fully fenced-in yard, screened lanai, NEW saltwater pool and large paver patio/walkway with lots of yard left for kids and dogs to play.
Home includes an office/flex room, separate breakfast nook, and a large loft that could be converted to a 5th bedroom.
1st floor features extended 3-car garage, large covered front porch, 9ft ceilings, vinyl floors, French patio doors, luxurious kitchen with granite countertops, tile backsplash, warm white 42'' cabinetry and black stainless steel appliances.
Location
State FL
County St. Johns
Community Glen St Johns
Area 304- 210 South
Direction Take exit for CR210 off of 95. Go west on CR210 for .7 miles. Turn left onto Leo Maguire Pkwy. In 2.3 miles, turn left onto St Thomas Island Pkwy. In 1.4 miles, at the roundabout, take the first exit
Interior
Interior Features Breakfast Nook, Eat-in Kitchen, Primary Bathroom -Tub with Separate Shower, Walk-In Closet(s)
Heating Central, Electric
Cooling Central Air
Flooring Carpet, Tile, Vinyl
Exterior
Garage Garage Door Opener
Garage Spaces 3.0
Fence Full
Pool Community, Private, In Ground, Other, Pool Sweep, Salt Water
Utilities Available Cable Connected, Other
Amenities Available Clubhouse, Management - Full Time, Playground
Waterfront Description Pond
View Protected Preserve
Roof Type Shingle
Porch Covered, Patio, Porch, Screened
Total Parking Spaces 3
Private Pool No
Building
Lot Description Cul-De-Sac, Irregular Lot
Sewer Public Sewer
Water Public
Architectural Style Traditional
Structure Type Concrete
New Construction No
Schools
Elementary Schools Other
Middle Schools Other
High Schools Other
Others
HOA Name The Crossings At Gle
HOA Fee Include Maintenance Grounds
Tax ID 404
Security Features Smoke Detector(s)
Acceptable Financing Cash, Conventional, FHA, VA Loan
Listing Terms Cash, Conventional, FHA, VA Loan
Read Less
Want to know what your home might be worth? Contact us for a FREE valuation!

Our team is ready to help you sell your home for the highest possible price ASAP
Bought with FLORIDA HOMES REALTY & MTG LLC






