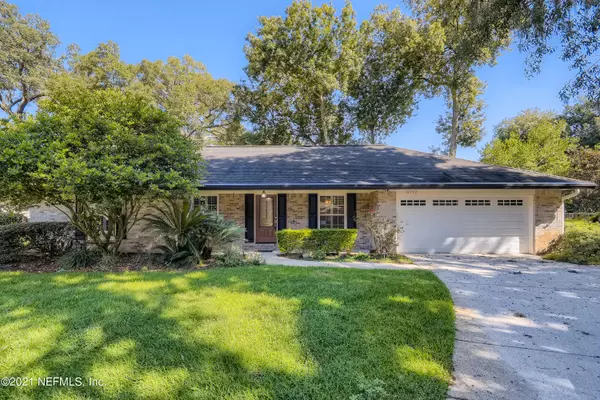$390,000
$369,900
5.4%For more information regarding the value of a property, please contact us for a free consultation.
10959 ASHBOURNE TRL Jacksonville, FL 32225
4 Beds
2 Baths
1,981 SqFt
Key Details
Sold Price $390,000
Property Type Single Family Home
Sub Type Single Family Residence
Listing Status Sold
Purchase Type For Sale
Square Footage 1,981 sqft
Price per Sqft $196
Subdivision Ridgefield
MLS Listing ID 1137850
Sold Date 11/29/21
Bedrooms 4
Full Baths 2
HOA Fees $10/ann
HOA Y/N Yes
Originating Board realMLS (Northeast Florida Multiple Listing Service)
Year Built 1988
Property Description
Photos coming soon. Lovely 4 bedroom, 2 bathroom home with over 2000 square feet of space in the Beacon Hills and Harbour neighborhood. This home features a covered porch and welcomes you in with hardwood floors throughout the formal dining room, kitchen, and living room that boasts a fireplace perfect for cozying up with a good book. You'll love cooking in the kitchen with quartz countertops, a breakfast bar, and a bay window dinette. The primary bedroom offers an en suite bathroom with a shower and soaking tub and a walk-in closet. Head outside to the landscaped backyard perfect for barbecues, accessible through a tiled and glassed lanai just off the living room. This home has easy access to local parks and nature trails and is just minutes from Holly Oaks Forest Community Swim Club!
Location
State FL
County Duval
Community Ridgefield
Area 042-Ft Caroline
Direction From the intersection of Fort Caroline Rd and Heathfield Rd, turn W on Heathfield. Turn L on Brentfield. Turn L on Ashbourne Trl. Home is on the L.
Rooms
Other Rooms Shed(s)
Interior
Interior Features Breakfast Bar, Eat-in Kitchen, Primary Bathroom -Tub with Separate Shower, Skylight(s), Vaulted Ceiling(s), Walk-In Closet(s)
Heating Central, Heat Pump
Cooling Central Air
Flooring Carpet, Laminate, Wood
Fireplaces Number 1
Fireplace Yes
Exterior
Parking Features Attached, Garage
Garage Spaces 2.0
Fence Back Yard
Pool None
Roof Type Shingle
Porch Glass Enclosed, Patio
Total Parking Spaces 2
Private Pool No
Building
Lot Description Cul-De-Sac
Sewer Public Sewer
Water Public
New Construction No
Schools
Elementary Schools Don Brewer
Middle Schools Landmark
High Schools Sandalwood
Others
HOA Name Ridgefield Homeowner
Tax ID 1612018540
Acceptable Financing Cash, Conventional, FHA
Listing Terms Cash, Conventional, FHA
Read Less
Want to know what your home might be worth? Contact us for a FREE valuation!

Our team is ready to help you sell your home for the highest possible price ASAP
Bought with EXIT 1 STOP REALTY






