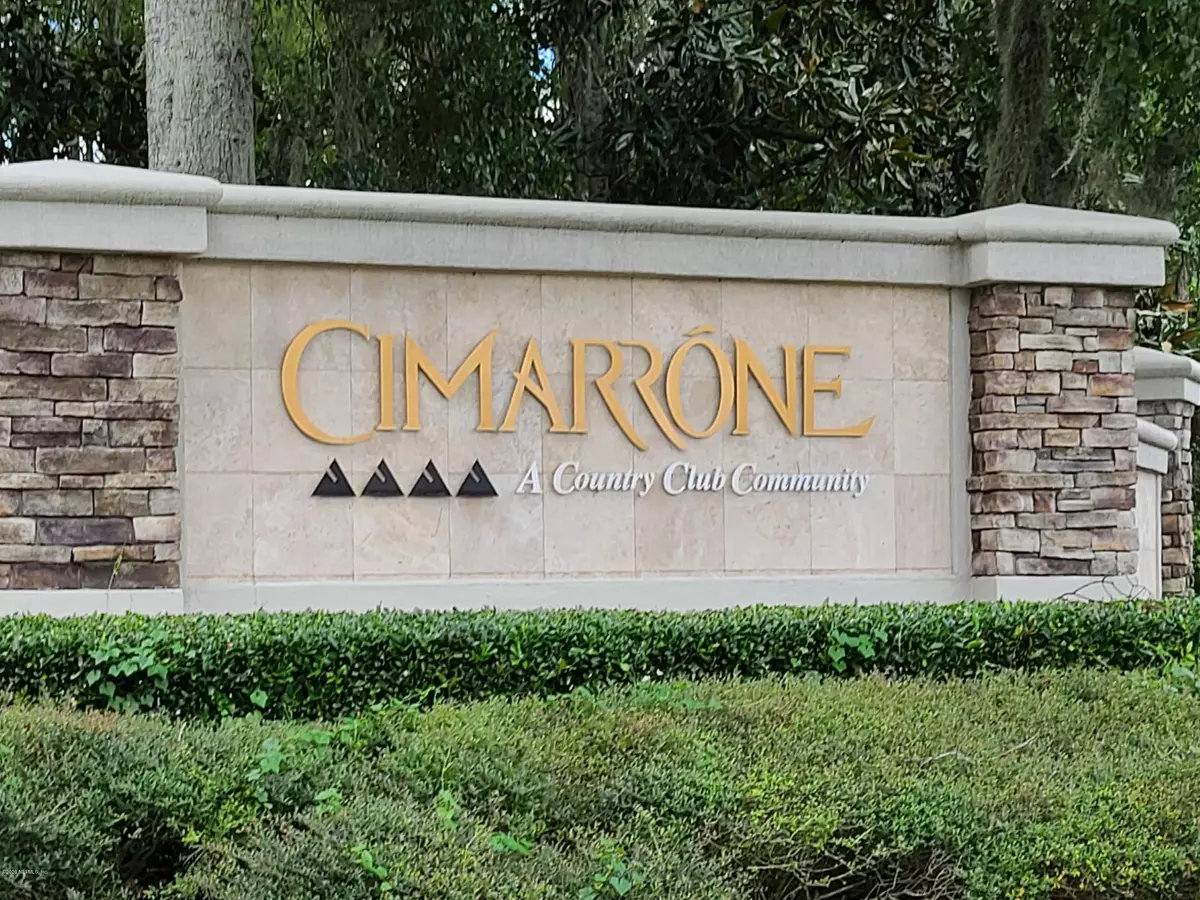$435,200
$410,000
6.1%For more information regarding the value of a property, please contact us for a free consultation.
4249 LEAPING DEER LN St Johns, FL 32259
4 Beds
2 Baths
1,816 SqFt
Key Details
Sold Price $435,200
Property Type Single Family Home
Sub Type Single Family Residence
Listing Status Sold
Purchase Type For Sale
Square Footage 1,816 sqft
Price per Sqft $239
Subdivision Cimarrone Golf & Cc
MLS Listing ID 1138027
Sold Date 12/03/21
Style Traditional
Bedrooms 4
Full Baths 2
HOA Fees $155/ann
HOA Y/N Yes
Originating Board realMLS (Northeast Florida Multiple Listing Service)
Year Built 1999
Property Description
*****PLEASE HAVE ALL OFFERS IN BY 7 PM TONIGHT*****Beautiful home on a prime preserve lot! Located in the highly desirable community of Cimarrone Golf & CC. NEWER ROOF 2 years & A/C 3 years! Immaculate and move in ready, this 4br/2ba home features upgraded flooring, open floor plan with spacious family room, kitchen with 42'' cabinets, breakfast bar and nook. Off the family room is a sun room with wall of windows that overlooks the back yard. Split bedrooms, large master suite with ensuite bath featuring garden tub, shower and dual vanities. The Other three bedrooms and guest bath are located at the front of the home. Upgraded lighting throughout! Their are two large crape myrtles in the back. Beautiful spot to relax, grill, and watch the kids play
Location
State FL
County St. Johns
Community Cimarrone Golf & Cc
Area 304- 210 South
Direction I-95 TO CR 210 EXIT 329 (W) 3 MI, (R) INTO CIMARRONE, CONTINUE THROUGH GUARD GATE, GO STRAIGHT TURN (R) ON COMANCHE TRAIL, (L) ON LEAPING DEER, CONTINUE .25 MILES DOWN HOME AT THE END OF CULD-A-SAC.
Interior
Interior Features Breakfast Bar, Eat-in Kitchen, Entrance Foyer, Primary Bathroom - Tub with Shower, Split Bedrooms, Walk-In Closet(s)
Heating Central
Cooling Central Air
Flooring Tile, Vinyl
Exterior
Parking Features Additional Parking
Garage Spaces 2.0
Pool None
Amenities Available Basketball Court, Clubhouse, Fitness Center, Golf Course, Jogging Path, Playground, RV/Boat Storage, Security, Tennis Court(s)
View Protected Preserve
Roof Type Other
Accessibility Accessible Common Area
Total Parking Spaces 2
Private Pool No
Building
Lot Description Corner Lot, Cul-De-Sac, Irregular Lot, Wooded
Sewer Public Sewer
Water Public
Architectural Style Traditional
Structure Type Concrete,Shell Dash
New Construction No
Schools
Elementary Schools Timberlin Creek
Middle Schools Switzerland Point
High Schools Bartram Trail
Others
HOA Name vesta vantage pro
Tax ID 0098530270
Acceptable Financing Cash, Conventional, FHA, VA Loan
Listing Terms Cash, Conventional, FHA, VA Loan
Read Less
Want to know what your home might be worth? Contact us for a FREE valuation!

Our team is ready to help you sell your home for the highest possible price ASAP
Bought with KELLER WILLIAMS REALTY ATLANTIC PARTNERS






