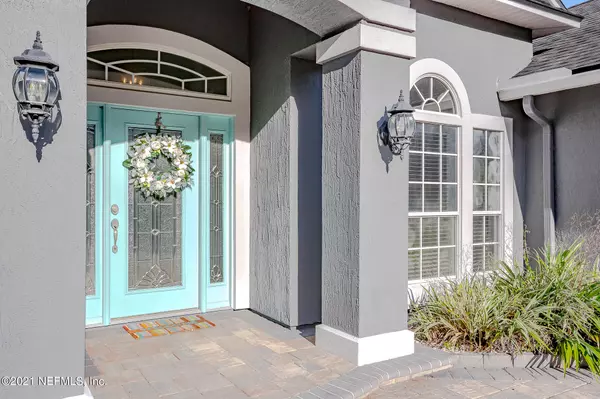$529,060
$515,000
2.7%For more information regarding the value of a property, please contact us for a free consultation.
4656 PECOS CT Jacksonville, FL 32259
3 Beds
2 Baths
2,147 SqFt
Key Details
Sold Price $529,060
Property Type Single Family Home
Sub Type Single Family Residence
Listing Status Sold
Purchase Type For Sale
Square Footage 2,147 sqft
Price per Sqft $246
Subdivision Cimarrone Golf & Cc
MLS Listing ID 1139999
Sold Date 12/13/21
Style Ranch
Bedrooms 3
Full Baths 2
HOA Fees $155/qua
HOA Y/N Yes
Originating Board realMLS (Northeast Florida Multiple Listing Service)
Year Built 2004
Property Description
MULTIPLE OFFER NOTICE: Submit Highest and Best by Sunday 11/7/21 at 5:00pm. This GATED Golf Course Community Home boasts an Oversized 3+ car garage (feels like a 4-car garage), POOL w/oversized Screened Lanai, Gas Fireplace, Paver Driveway and a fully fenced yard READY to MOVE-IN. Enjoy the Florida lifestyle watching the golfers on your quiet CUL-DE-SAC lot, swimming in your pool, and having meals and entertainment options at the Community Clubhouse such as Adult Bingo, Family Bingo, Holiday Events, etc. And, a recently updated multi-million dollar Amenity Center with a GYM, and a Party Room you can rent for your own events. You and your visitors can enjoy the Baseball/Soccer fields, Volleyball, Basketball, Toddler Splash Pad, Tennis Courts, Two Playgrounds and close-by shopping at the NEW DURBIN PARK just a couple of miles away
Location
State FL
County St. Johns
Community Cimarrone Golf & Cc
Area 301-Julington Creek/Switzerland
Direction I-95 TO EXIT 329 (CR 210), GO WEST APPROX 3 MILES & TURN RIGHT INTO CIMARRONE GOLF & COUNTRY CLUB. PROCEED STRAIGHT THROUGH GUARDGATE; TURN LEFT ON PECOS CT.HOME IS AT THE END OF THE CUL-DE-SAC.
Interior
Interior Features Breakfast Nook, Eat-in Kitchen, Kitchen Island, Pantry, Primary Bathroom -Tub with Separate Shower, Primary Downstairs, Split Bedrooms, Walk-In Closet(s)
Heating Central, Other
Cooling Central Air
Flooring Carpet, Tile
Fireplaces Number 1
Fireplaces Type Gas
Fireplace Yes
Laundry Electric Dryer Hookup, Washer Hookup
Exterior
Parking Features Attached, Garage, Garage Door Opener
Garage Spaces 3.0
Fence Back Yard
Pool Community, In Ground, Pool Sweep
Utilities Available Propane
Amenities Available Basketball Court, Clubhouse, Fitness Center, Golf Course, Playground, Tennis Court(s)
Roof Type Shingle
Porch Patio
Total Parking Spaces 3
Private Pool No
Building
Lot Description Cul-De-Sac, On Golf Course, Sprinklers In Front, Sprinklers In Rear
Sewer Public Sewer
Water Public
Architectural Style Ranch
Structure Type Frame,Stucco
New Construction No
Schools
Elementary Schools Timberlin Creek
Middle Schools Switzerland Point
High Schools Bartram Trail
Others
HOA Name Vesta Property Svc
Tax ID 0098570100
Security Features Smoke Detector(s)
Acceptable Financing Cash, Conventional, FHA, VA Loan
Listing Terms Cash, Conventional, FHA, VA Loan
Read Less
Want to know what your home might be worth? Contact us for a FREE valuation!

Our team is ready to help you sell your home for the highest possible price ASAP






