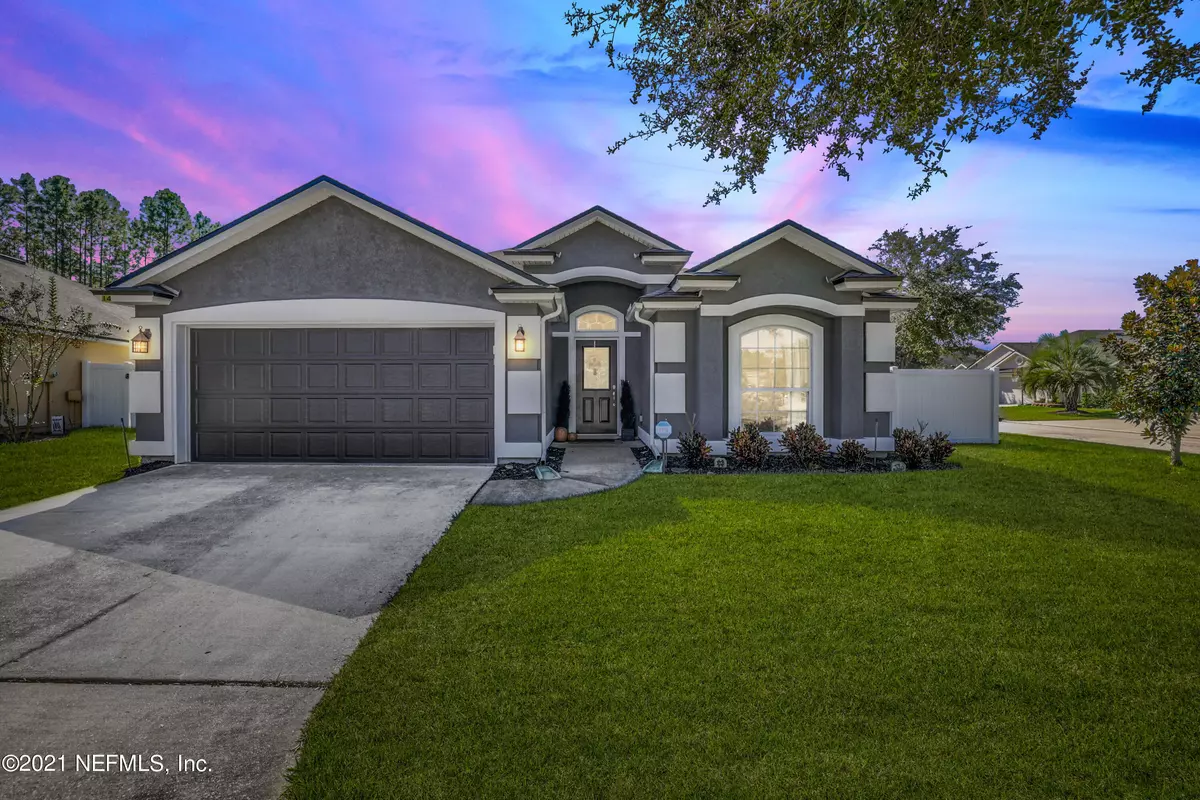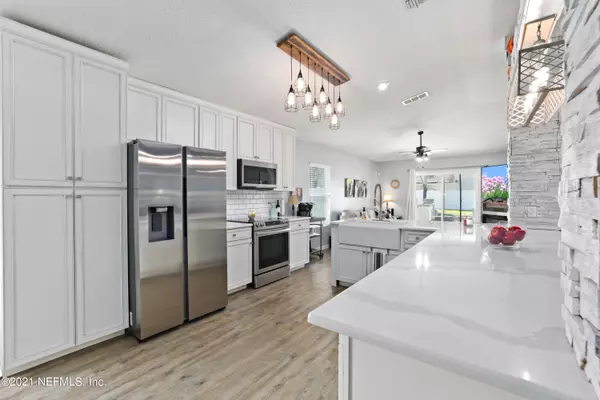$410,000
$395,000
3.8%For more information regarding the value of a property, please contact us for a free consultation.
14 VICTORIA FALLS WAY St Augustine, FL 32092
4 Beds
2 Baths
1,740 SqFt
Key Details
Sold Price $410,000
Property Type Single Family Home
Sub Type Single Family Residence
Listing Status Sold
Purchase Type For Sale
Square Footage 1,740 sqft
Price per Sqft $235
Subdivision Glen St Johns
MLS Listing ID 1141135
Sold Date 12/30/21
Bedrooms 4
Full Baths 2
HOA Fees $76/qua
HOA Y/N Yes
Originating Board realMLS (Northeast Florida Multiple Listing Service)
Year Built 2010
Lot Dimensions 70x140
Property Description
BACK ON MARKET!!! Now's Your Chance!!
Buyer Cancelled Due To Family Circumstances. CLEAN INSPECTION! Immaculate Home on Corner Lot in Desirable Glen St Johns Neighborhood! New Ex. Paint in 2020! New HVAC 2021!Upgrades Throughout! Stunning Gourmet Kitchen Featuring Huge Island, Quartz Countertops and Stainless Steel appliances! Beautiful Luxury Vinyl Plank Flooring in Common Areas! Fashionable, Upgraded Light Fixtures! Open and Airy Owner's Suite with Vaulted Ceilings! Walk-In Shower and Separate Garden Tub! Large Family Room Leads to Extended Covered Lanai, Summer Kitchen, Hot Tub and Fire Pit! Spacious Fenced Back Yard with Plenty of Room to Play! Half of CDD Has Been Paid! Zoned for A-Rated Schools! Easy Access to I-95! Amenities Include Community Pool, Fitness Center and Playground Playground
Location
State FL
County St. Johns
Community Glen St Johns
Area 304- 210 South
Direction From I-95 S, head W on CR-210. Turn left on Leo Maguire Pkwy, left onto St. Thomas Island Pkwy. Turn left onto St. Croix Island Dr, right onto E Teague Bay Dr, then Right onto Victoria Falls Way.
Rooms
Other Rooms Outdoor Kitchen, Shed(s)
Interior
Interior Features Breakfast Bar, Breakfast Nook, Kitchen Island, Primary Bathroom -Tub with Separate Shower, Split Bedrooms, Vaulted Ceiling(s), Walk-In Closet(s)
Heating Central
Cooling Central Air
Flooring Carpet, Vinyl
Fireplaces Number 1
Fireplaces Type Electric
Furnishings Unfurnished
Fireplace Yes
Laundry Electric Dryer Hookup, Washer Hookup
Exterior
Parking Features Additional Parking, Attached, Garage, Garage Door Opener
Garage Spaces 2.0
Fence Back Yard
Amenities Available Fitness Center, Playground
Roof Type Shingle
Porch Covered, Patio, Porch, Screened
Total Parking Spaces 2
Private Pool No
Building
Lot Description Corner Lot, Cul-De-Sac, Sprinklers In Front, Sprinklers In Rear
Sewer Public Sewer
Water Public
Structure Type Fiber Cement,Stucco
New Construction No
Schools
Middle Schools Liberty Pines Academy
High Schools Bartram Trail
Others
Tax ID 0265511330
Security Features Smoke Detector(s)
Acceptable Financing Cash, Conventional, FHA, VA Loan
Listing Terms Cash, Conventional, FHA, VA Loan
Read Less
Want to know what your home might be worth? Contact us for a FREE valuation!

Our team is ready to help you sell your home for the highest possible price ASAP
Bought with EXP REALTY LLC






