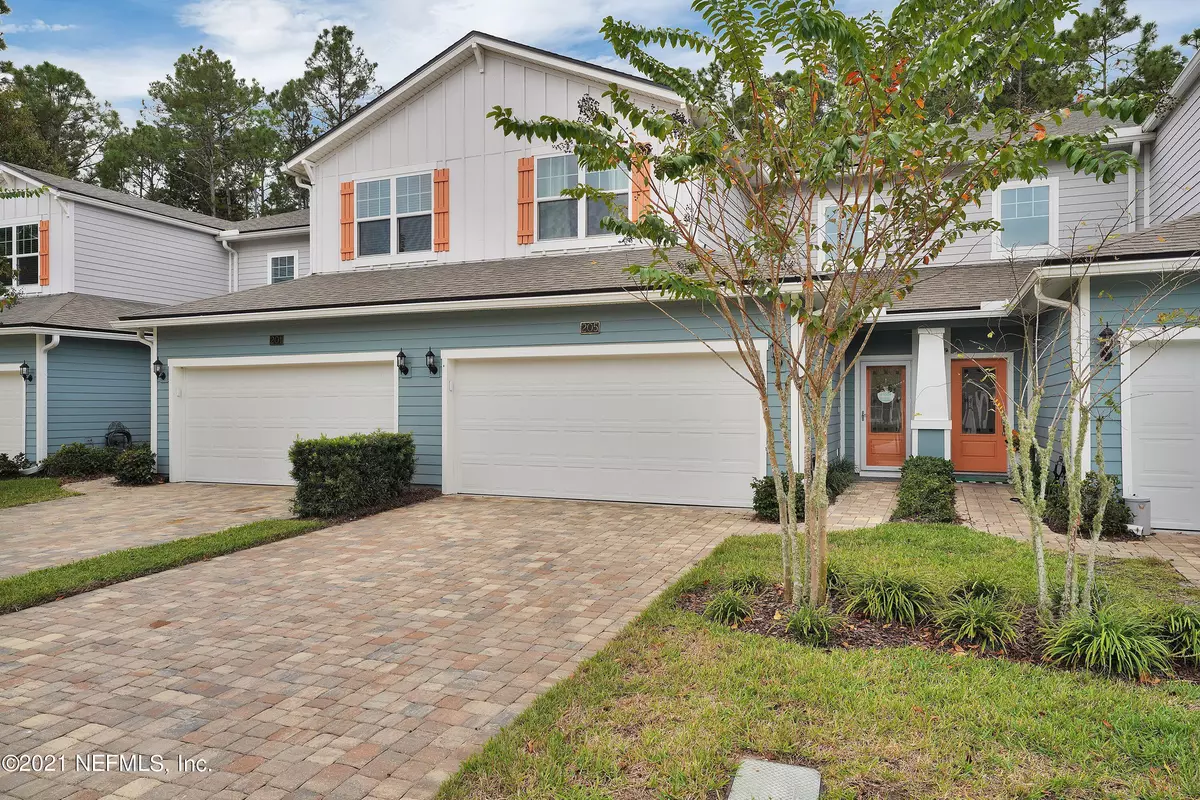$430,000
$430,000
For more information regarding the value of a property, please contact us for a free consultation.
205 PINDO PALM DR Ponte Vedra, FL 32081
4 Beds
3 Baths
1,789 SqFt
Key Details
Sold Price $430,000
Property Type Single Family Home
Sub Type Single Family Residence
Listing Status Sold
Purchase Type For Sale
Square Footage 1,789 sqft
Price per Sqft $240
Subdivision Palms At Nocatee North
MLS Listing ID 1140707
Sold Date 12/27/21
Bedrooms 4
Full Baths 2
Half Baths 1
HOA Fees $95
HOA Y/N Yes
Originating Board realMLS (Northeast Florida Multiple Listing Service)
Year Built 2017
Property Description
Welcome Home to your Coastal Inspired 4 Bedroom 2 car garage Townhome, designed and built in 2017 with the extremely popular Osprey floor plan. Once inside, you will walk upon ceramic wood tile installed throughout main living spaces, 9 foot ceilings with open sight lines, and a peaceful wooded view from the screened patio. A Gourmet kitchen awaits with soft grey 42'' cabinetry, natural gas stove, SS appliances, granite countertops and large counter height seating overlooking living and dining. Located on the 1st floor is the Owner's Suite which has upgraded luxury carpet, frameless shower, walk-in closet, and new vanity with double sinks. Walking up the newly installed wood stairs, you are greeted with 3 additional bedrooms, guest bath, and laundry which includes washer/dryer... Voted #1 Place to live in Newsweek with resort-like amenities such as Splash, fitness club, nature trails, dog parks, gardens, sports fields, shopping, restaurants and parks to enjoy all within a golf cart ride away!
Zoned for St.Johns County schools
Location
State FL
County St. Johns
Community Palms At Nocatee North
Area 271-Nocatee North
Direction From US 1 or Palm Valley Rd (PVB), go to Nocatee. Take Crosswater Pkwy (at Nocatee Town Center). Follow Crosswater to The Palms at Nocatee. Turn on Coconut Palm. Turn R on Pindo Palm.
Interior
Interior Features Breakfast Bar, Entrance Foyer, Primary Bathroom - Shower No Tub, Primary Downstairs, Walk-In Closet(s)
Heating Central
Cooling Central Air
Flooring Carpet, Tile, Vinyl
Exterior
Parking Features Attached, Garage
Garage Spaces 2.0
Pool Community
Utilities Available Natural Gas Available
Amenities Available Basketball Court, Children's Pool, Clubhouse, Fitness Center, Jogging Path, Maintenance Grounds, Playground, Trash
Roof Type Shingle
Porch Porch, Screened
Total Parking Spaces 2
Private Pool No
Building
Lot Description Cul-De-Sac, Sprinklers In Front, Sprinklers In Rear, Wooded
Sewer Public Sewer
Water Public
Structure Type Fiber Cement,Frame
New Construction No
Others
HOA Name Leland Management
Tax ID 0680580240
Security Features Smoke Detector(s)
Acceptable Financing Cash, Conventional, FHA, VA Loan
Listing Terms Cash, Conventional, FHA, VA Loan
Read Less
Want to know what your home might be worth? Contact us for a FREE valuation!

Our team is ready to help you sell your home for the highest possible price ASAP






