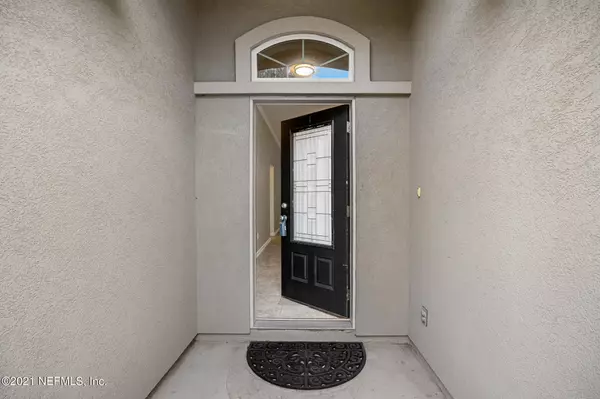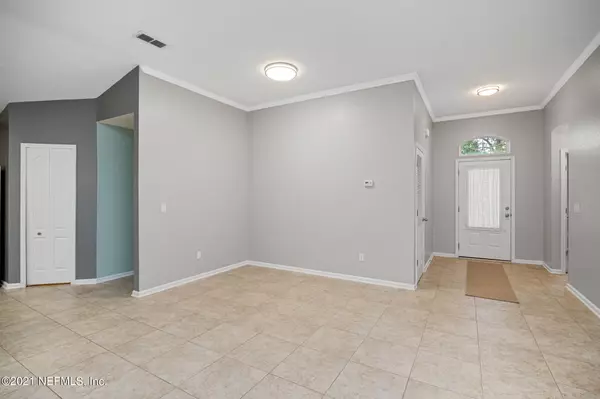$410,000
$398,000
3.0%For more information regarding the value of a property, please contact us for a free consultation.
93 ROBIN BAY DR St Augustine, FL 32092
4 Beds
2 Baths
1,758 SqFt
Key Details
Sold Price $410,000
Property Type Single Family Home
Sub Type Single Family Residence
Listing Status Sold
Purchase Type For Sale
Square Footage 1,758 sqft
Price per Sqft $233
Subdivision Glen St Johns
MLS Listing ID 1141077
Sold Date 12/09/21
Style Contemporary
Bedrooms 4
Full Baths 2
HOA Fees $76/qua
HOA Y/N Yes
Originating Board realMLS (Northeast Florida Multiple Listing Service)
Year Built 2012
Lot Dimensions 31x122x116x120
Property Description
OPEN HOUSE SAT, 11/13; 1PM- 4PM
THIS IS THE HOME YOU HAVE BEEN WAITING FOR! St John's County with A+ schools, incredible curb appeal , End of the cul-de-sac, Peaceful water to preserve view, lakefront w/great fishing , pristine condition, 1 story, 4 bed, 2 bath, fully fenced large backyard, large covered lanai, split floor plan, tile flooring throughout with carpet in the bedrooms.
Beautiful Open Floor plan w/ defined Dining Rm , sliding glass doors to lanai, Family Rm, breakfast room, Large beautiful kitchen with granite counters, 48'' cabinets , travertine tile backsplash Plus a separate laundry rm , 2 car garage.
Freshly painted interior, led lighting thru-out, SS appliances - NEW Refrig, microwave, water heater & Garage motor.
GREAT Amenities: POOL , PLAYGROUND, Fitness Cen Cen
Location
State FL
County St. Johns
Community Glen St Johns
Area 304- 210 South
Direction FROM I95S TAKE EXIT 210, HEAD WEST, TAKE LEFT ON LEO MAGUIRE TO THE END, TAKE LEFT AT ST THOMAS ISLAND, 1ST LEFT ON ST CROIX, RIGHT ON TEAGUE BAY, RIGHT ON ROBIN BAY DR, HOME AT END OF CUL-DE-SAC.
Interior
Interior Features Breakfast Bar, Breakfast Nook, Eat-in Kitchen, Entrance Foyer, Primary Bathroom -Tub with Separate Shower, Primary Downstairs, Split Bedrooms, Walk-In Closet(s)
Heating Central, Electric, Other
Cooling Central Air, Electric
Flooring Carpet, Tile
Laundry Electric Dryer Hookup, Washer Hookup
Exterior
Garage Attached, Garage
Garage Spaces 2.0
Fence Back Yard, Wrought Iron
Pool Community
Utilities Available Cable Available
Amenities Available Clubhouse, Fitness Center, Laundry, Playground
Waterfront Yes
Waterfront Description Lake Front
View Water
Roof Type Shingle
Porch Front Porch, Porch, Screened
Total Parking Spaces 2
Private Pool No
Building
Lot Description Cul-De-Sac, Sprinklers In Front, Sprinklers In Rear
Sewer Public Sewer
Water Public
Architectural Style Contemporary
Structure Type Frame,Stucco
New Construction No
Schools
Middle Schools Liberty Pines Academy
High Schools Bartram Trail
Others
HOA Name GLEN ST JOHNS
Tax ID 0265511510
Security Features Smoke Detector(s)
Acceptable Financing Cash, Conventional, FHA, VA Loan
Listing Terms Cash, Conventional, FHA, VA Loan
Read Less
Want to know what your home might be worth? Contact us for a FREE valuation!

Our team is ready to help you sell your home for the highest possible price ASAP






