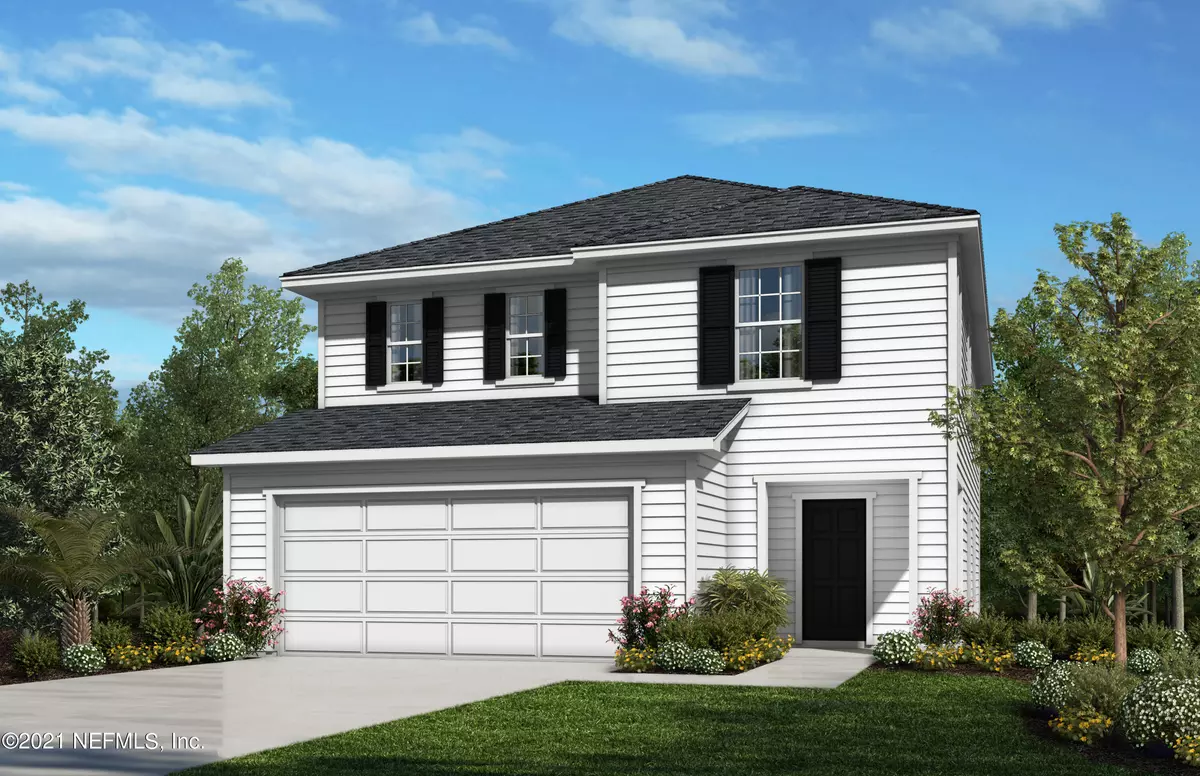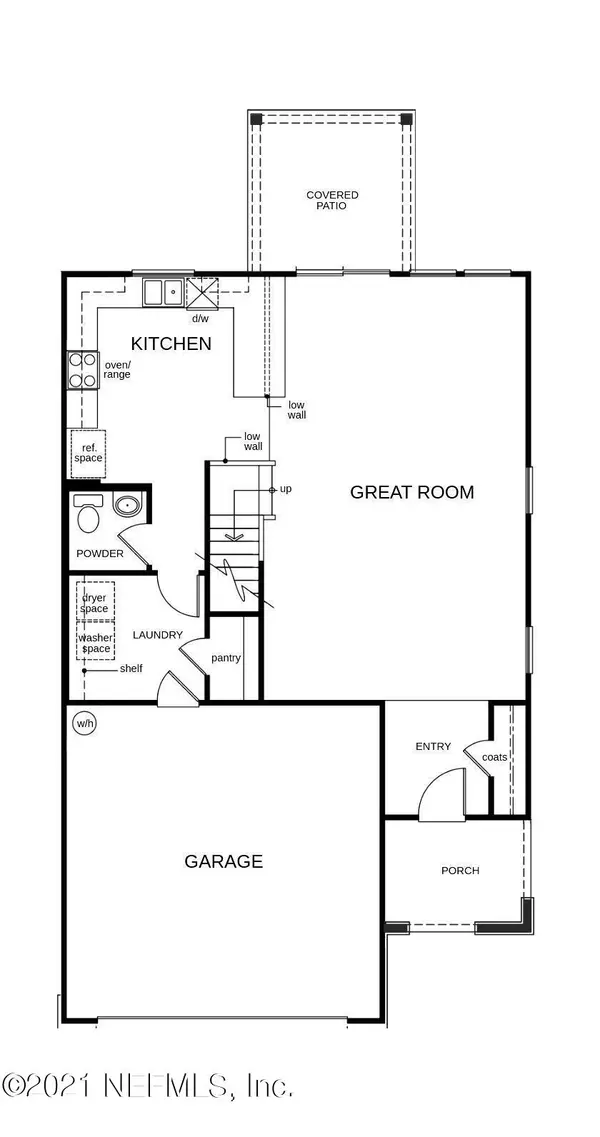$350,990
$350,990
For more information regarding the value of a property, please contact us for a free consultation.
1852 CARTER LANDING BLVD Jacksonville, FL 32221
4 Beds
3 Baths
2,089 SqFt
Key Details
Sold Price $350,990
Property Type Single Family Home
Sub Type Single Family Residence
Listing Status Sold
Purchase Type For Sale
Square Footage 2,089 sqft
Price per Sqft $168
Subdivision Carter Landing
MLS Listing ID 1134329
Sold Date 04/28/22
Bedrooms 4
Full Baths 2
Half Baths 1
Construction Status Under Construction
HOA Fees $29/qua
HOA Y/N Yes
Originating Board realMLS (Northeast Florida Multiple Listing Service)
Year Built 2021
Property Description
Fall in love with this, 4-bedroom 2-bath two-story home situated on a preserve homesite and showcasing professional for maximum curb appeal. Inside, enter into a spacious open floor plan with 9-foot ceilings and vinyl plank flooring throughout the first floor. The modern kitchen boasts an expansive breakfast peninsula, Woodmont® Dakota Shaker panel 42-inch upper cabinets with crown molding, white quartz countertops, and stainless steel Whirlpool® appliances including microwave hood, glass cook top range, dishwasher, and side by side refrigerator. Upstairs, the master suite offers a walk-in shower with DALTILE® tile surround and clear glass enclosure, extended dual sink vanity, and quartz countertops. Enjoy morning coffee on your covered patio with preserve behind it. Other features include, ceiling fan and security system pre-wire, KB Connect Smart Tech Package®, ENERGY STAR® certified traverse lighting, Moen® faucets and Kohler® sinks. Convenient to I-295 and I-10, a short drive to downtown Jacksonville, and close to shopping, dining and entertainment in Riverside and at the Oakleaf Town Center makes this the perfect community for you. This home is Energy Star Certified by the third-party inspector.
Location
State FL
County Duval
Community Carter Landing
Area 062-Crystal Springs/Country Creek Area
Direction I-95 S, merge onto 295-N exit Normandy blvd heading west left. Continue for 3 mile to community on the right.
Interior
Interior Features Pantry, Primary Bathroom - Shower No Tub, Walk-In Closet(s)
Heating Central
Cooling Central Air
Exterior
Parking Features Attached, Garage
Garage Spaces 2.0
Pool None
Roof Type Shingle
Porch Patio
Total Parking Spaces 2
Private Pool No
Building
Sewer Public Sewer
Water Public
Structure Type Fiber Cement,Frame
New Construction Yes
Construction Status Under Construction
Others
Security Features Smoke Detector(s)
Acceptable Financing Cash, Conventional, FHA, VA Loan
Listing Terms Cash, Conventional, FHA, VA Loan
Read Less
Want to know what your home might be worth? Contact us for a FREE valuation!

Our team is ready to help you sell your home for the highest possible price ASAP






