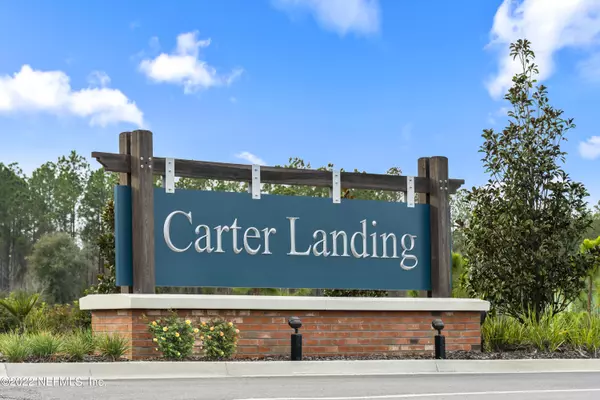$326,990
$326,990
For more information regarding the value of a property, please contact us for a free consultation.
9712 SKYDIVE CT Jacksonville, FL 32221
4 Beds
2 Baths
1,638 SqFt
Key Details
Sold Price $326,990
Property Type Single Family Home
Sub Type Single Family Residence
Listing Status Sold
Purchase Type For Sale
Square Footage 1,638 sqft
Price per Sqft $199
Subdivision Carter Landing
MLS Listing ID 1151804
Sold Date 07/20/22
Style Traditional
Bedrooms 4
Full Baths 2
Construction Status Under Construction
HOA Fees $29/ann
HOA Y/N Yes
Originating Board realMLS (Northeast Florida Multiple Listing Service)
Year Built 2021
Property Description
This beautiful 4BR, 2BATH home features an open floor plan with volume ceilings in the living area and luxury vinyl-plank flooring throughout the home. The gourmet kitchen showcases granite countertops in peppered ash, 42'' Woodmont® Belmont flat panel maple cabinets in white, undermount, double basin stainless steel kitchen sink, and Whirlpool® stainless steel appliances to include a range, microwave, refrigerator, and dishwasher. The primary bath features an oversized shower with DALTILE® tile surround, dual-sink vanity with quartz countertops, tile flooring in warm gray, and linen closet. Enjoy outdoors on your spacious covered patio. Other distinguishing features include ENERGY STAR certified lighting, Moen® faucets, Kohler® sinks, security and ceiling fan pre-wires, Sherwin Williams® Zero-VOC paint in Repose Gray, ecobee3® wi-fi smart thermostat, Genie® garage door opener, and a KB Connect Smart Tech Package. Enjoy a prime location, convenient to I-295 and I-10, a short drive to downtown Jacksonville, and close to shopping, dining and entertainment in Riverside and at the Oakleaf Town Center makes this the perfect community for you. This home is Energy Star Certified by the third-party inspector.
Location
State FL
County Duval
Community Carter Landing
Area 062-Crystal Springs/Country Creek Area
Direction From I95 South, merge onto I295 North and exit onto Normandy Blvd heading West. Continue for 3 miles to the community on the right.
Interior
Interior Features Entrance Foyer, Kitchen Island, Primary Bathroom - Shower No Tub, Split Bedrooms, Vaulted Ceiling(s), Walk-In Closet(s)
Heating Central
Cooling Central Air
Flooring Carpet, Vinyl
Exterior
Parking Features Attached, Garage
Garage Spaces 2.0
Pool None
Utilities Available Cable Available, Other
View Protected Preserve
Roof Type Shingle
Porch Covered, Front Porch, Patio
Total Parking Spaces 2
Private Pool No
Building
Sewer Public Sewer
Water Public
Architectural Style Traditional
Structure Type Fiber Cement,Frame
New Construction Yes
Construction Status Under Construction
Schools
Elementary Schools Crystal Springs
Middle Schools Charger Academy
High Schools Edward White
Others
Security Features Smoke Detector(s)
Acceptable Financing Cash, Conventional, FHA, USDA Loan, VA Loan
Listing Terms Cash, Conventional, FHA, USDA Loan, VA Loan
Read Less
Want to know what your home might be worth? Contact us for a FREE valuation!

Our team is ready to help you sell your home for the highest possible price ASAP
Bought with VYLLA HOME




