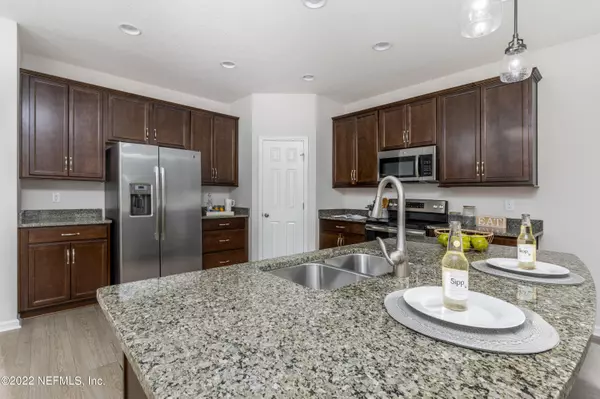$467,000
$467,000
For more information regarding the value of a property, please contact us for a free consultation.
553 AVENTURINE AVE St Augustine, FL 32086
3 Beds
2 Baths
2,128 SqFt
Key Details
Sold Price $467,000
Property Type Single Family Home
Sub Type Single Family Residence
Listing Status Sold
Purchase Type For Sale
Square Footage 2,128 sqft
Price per Sqft $219
Subdivision Treaty Oaks
MLS Listing ID 1162460
Sold Date 05/11/22
Style Traditional
Bedrooms 3
Full Baths 2
HOA Fees $41/ann
HOA Y/N Yes
Originating Board realMLS (Northeast Florida Multiple Listing Service)
Year Built 2018
Property Description
OPEN HOUSE Saturday 4/9 11-1pm. Don't miss this open floor plan from Landon Homes! The 'Emily' plan features 3 bedrooms, a retreat (or 4th BR/Office) and a flex room that can be used as a formal living, dining, or den! Kitchen opens to the living room area - enjoy great preserve views from all angles. Upgraded 2-door garage and stone driveway. Excellent location near I95, Historic Downtown St Augustine, The Beaches and some of the best A rated schools in St. Johns County! Home has been upgraded with wood look tile flooring, pendant lighting and master with ensuite. Brand new neighborhood that includes community pool, fitness room, playground, and community center. Located at the end of a cul de sac, you will enjoy quiet evenings out back and no drive by traffic. Covered outdoor patio is perfect to enjoy the beautiful Florida weather!
Location
State FL
County St. Johns
Community Treaty Oaks
Area 337-Old Moultrie Rd/Wildwood
Direction Exit to 207 East from I-95. R on Brinkhoff Rd. R on Aventurine Ave. Home on the L.
Interior
Interior Features Eat-in Kitchen, Kitchen Island, Pantry, Primary Bathroom -Tub with Separate Shower, Primary Downstairs, Walk-In Closet(s)
Heating Central
Cooling Central Air
Flooring Carpet, Tile
Fireplaces Type Other
Fireplace Yes
Laundry Electric Dryer Hookup, Washer Hookup
Exterior
Garage Attached, Garage, Garage Door Opener
Garage Spaces 2.0
Pool Community
Waterfront No
Roof Type Shingle
Porch Covered, Patio
Total Parking Spaces 2
Private Pool No
Building
Lot Description Cul-De-Sac
Sewer Public Sewer
Water Public
Architectural Style Traditional
Structure Type Fiber Cement
New Construction No
Schools
Elementary Schools Otis A. Mason
Middle Schools Gamble Rogers
High Schools Pedro Menendez
Others
Tax ID 1361411140
Acceptable Financing Cash, Conventional, FHA, VA Loan
Listing Terms Cash, Conventional, FHA, VA Loan
Read Less
Want to know what your home might be worth? Contact us for a FREE valuation!

Our team is ready to help you sell your home for the highest possible price ASAP






